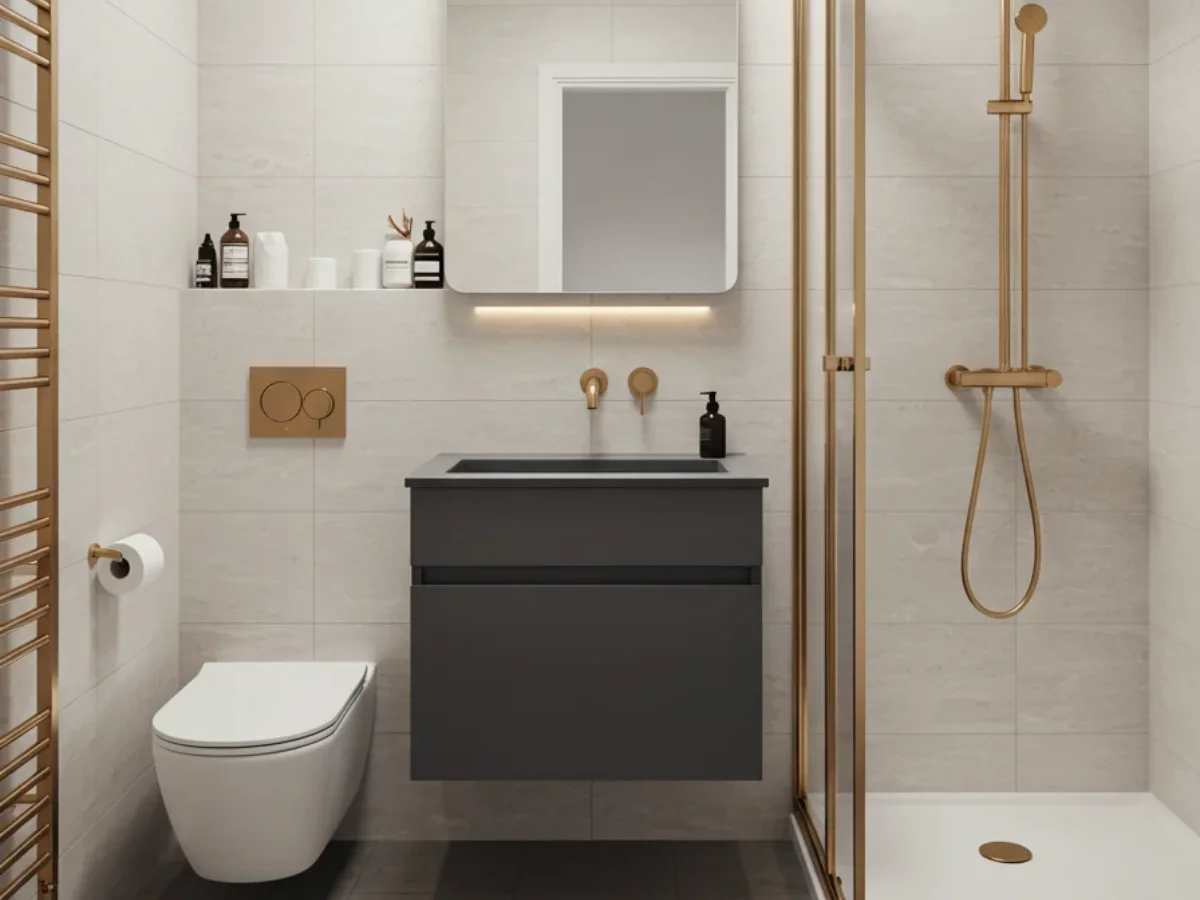Maximize style and functionality with these 40 innovative small bathroom design ideas tailored for modern living. From floating vanities with hidden storage to frameless glass showers that create an airy feel, each concept enhances space without compromising elegance. Smart solutions like mirrored walls, vertical shelving, and pocket doors make compact layouts more efficient, while bold patterned tiles, soft pastel tones, and sleek fixtures elevate the aesthetic. Whether you love Scandinavian minimalism, rustic chic accents, or a luxury hotel-inspired vibe, these designs prove that even the smallest bathrooms can feel spacious, organized, and effortlessly stylish.
Small bathroom design with floating vanity and hidden storage solutions
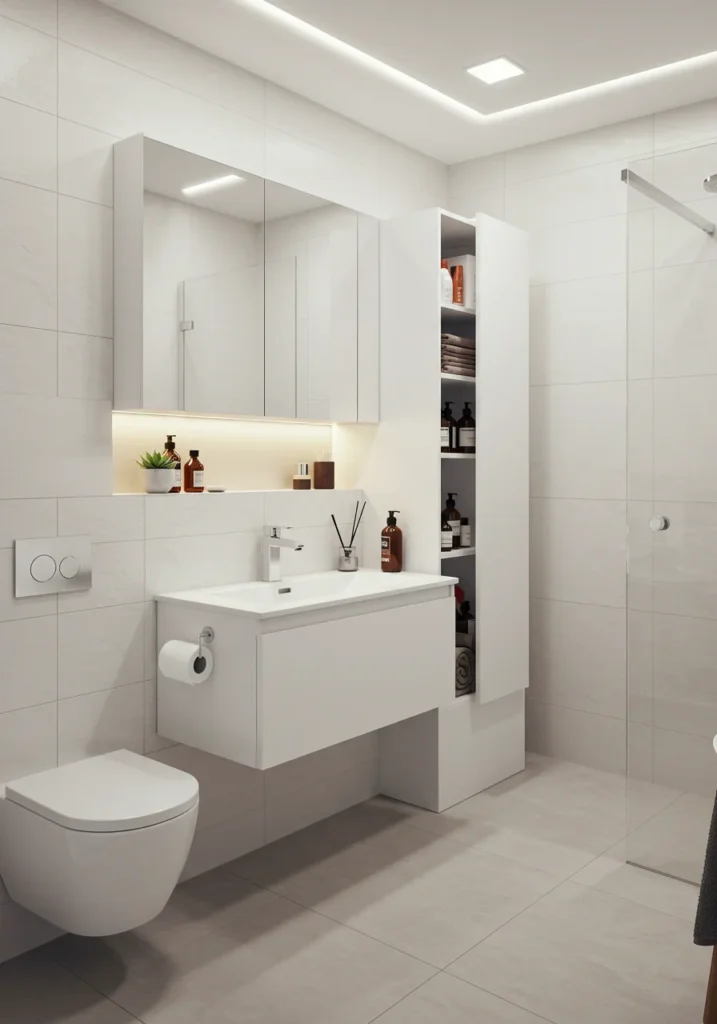
Maximize every inch of your small bathroom with a sleek floating vanity. By keeping the floor clear, it creates an open, airy feeling while offering hidden storage to keep essentials neatly tucked away. Soft-close drawers and compartments behind the vanity doors help maintain a clutter-free look. Pair it with light-colored tiles and a large mirror to visually expand the space. Under-vanity LED lighting adds a warm glow and enhances the illusion of depth. This design is perfect for blending practicality with style, creating a modern, minimalist bathroom that feels more spacious and functional without sacrificing elegance.
Small bathroom design featuring a frameless glass shower for an open feel
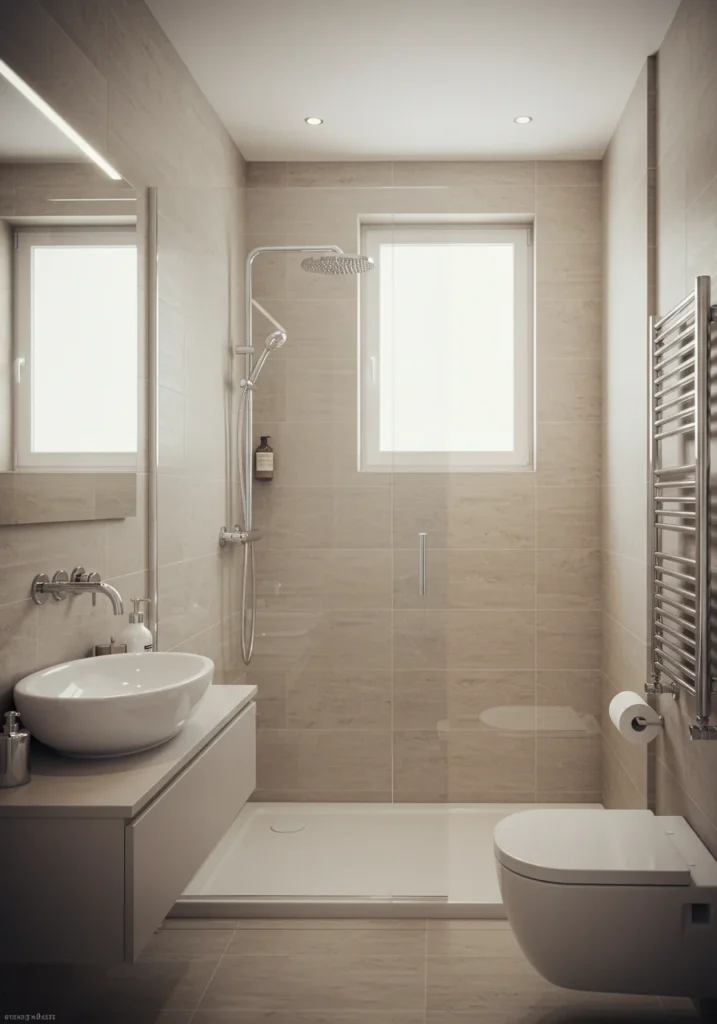
A frameless glass shower is the ultimate space-saving solution for a small bathroom. It eliminates bulky frames and visual barriers, creating a seamless, open look. Clear glass reflects natural and artificial light, making the room appear larger. Pair it with sleek wall-mounted fixtures and light-toned tiles for a bright, airy feel. Adding a rainfall showerhead and a small built-in niche keeps the design functional yet stylish. With minimal hardware and clean lines, this modern setup creates a spa-like vibe even in limited square footage, making your small bathroom feel effortlessly elegant and more expansive.
Small bathroom design with wall-mounted toilet and sleek minimal fixtures
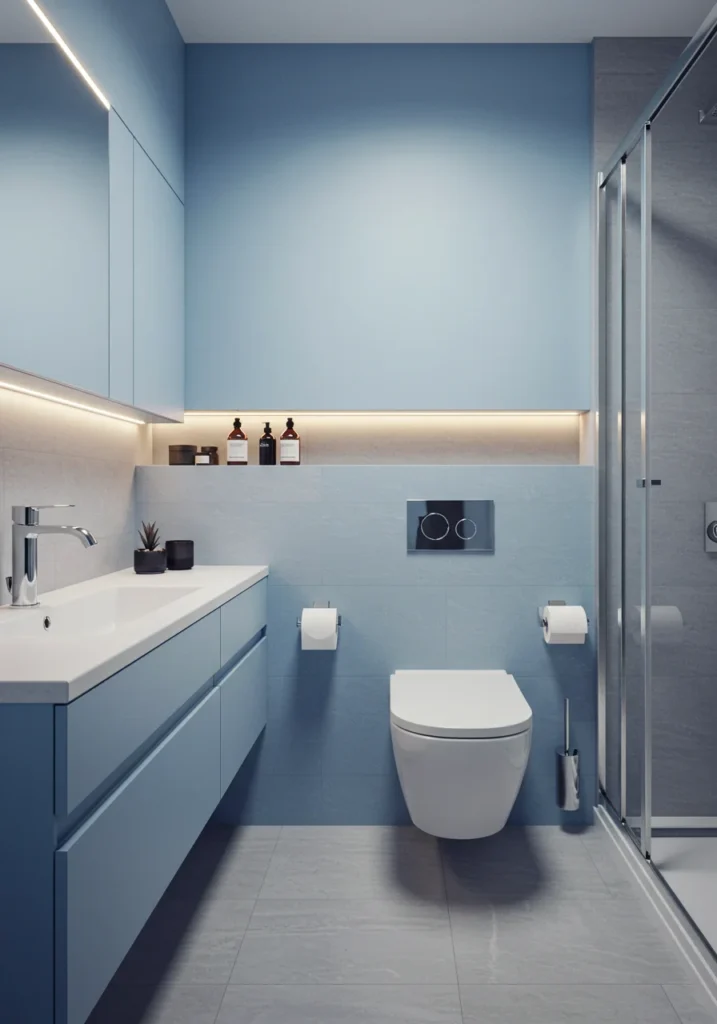
Free up floor space and give your bathroom a streamlined look with a wall-mounted toilet. This design tucks the tank behind the wall, reducing bulk and making cleaning easier. Pair it with slim, minimal fixtures like a floating vanity or a wall-mounted sink to maintain a sleek, modern aesthetic. Light neutral tones on walls and floors enhance the open feel, while a frameless mirror adds depth. Compact storage solutions like recessed shelves or medicine cabinets keep essentials hidden. This space-savvy approach creates a stylish, functional bathroom that feels larger and more luxurious despite its compact footprint.
Small bathroom design using bright white tiles to visually enlarge the space
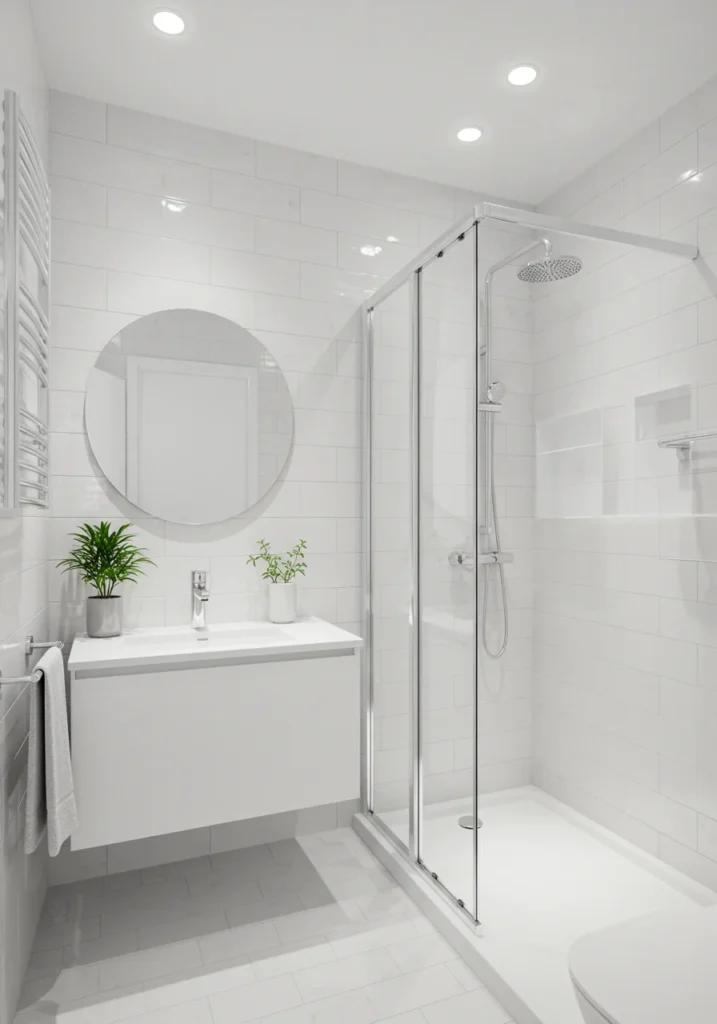
Bright white tiles are a classic way to make a small bathroom feel bigger and more open. The reflective surface bounces light around the room, creating a clean, airy atmosphere. Use large-format white tiles on both walls and floors to reduce visual breaks and enhance continuity. Pair them with sleek chrome fixtures, a frameless glass shower, and a floating vanity to keep the look minimalist. Adding subtle texture, like subway tiles or mosaic details, brings visual interest without overwhelming the space. This timeless design trick maximizes light and creates a fresh, modern bathroom that feels more spacious.
Small bathroom design with bold patterned floor tiles for a statement look
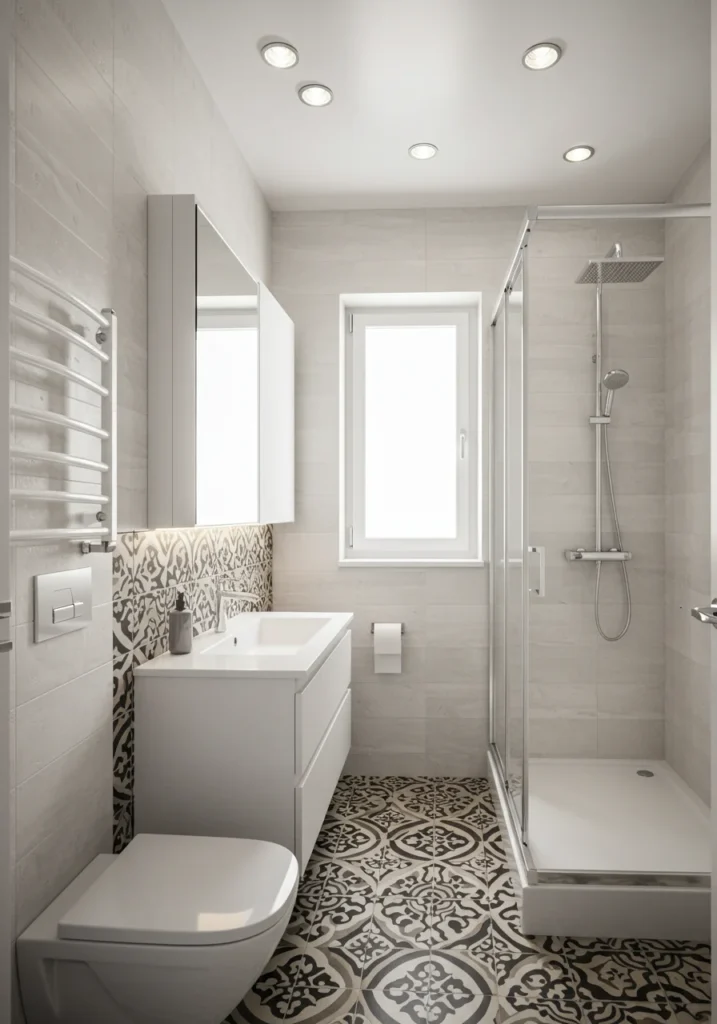
Give your small bathroom personality by introducing bold patterned floor tiles. Eye-catching geometric or vintage-inspired designs draw attention downward, adding character and visual interest. Pair the striking floor with neutral walls and minimal fixtures to maintain balance and avoid overwhelming the space. A frameless mirror and simple floating vanity enhance the room’s openness, while recessed lighting keeps it bright. This clever approach turns a compact bathroom into a stylish, curated space where the flooring becomes the focal point, proving that even small spaces can make a big design statement with the right details.
Small bathroom design featuring mirrored walls to create an illusion of space
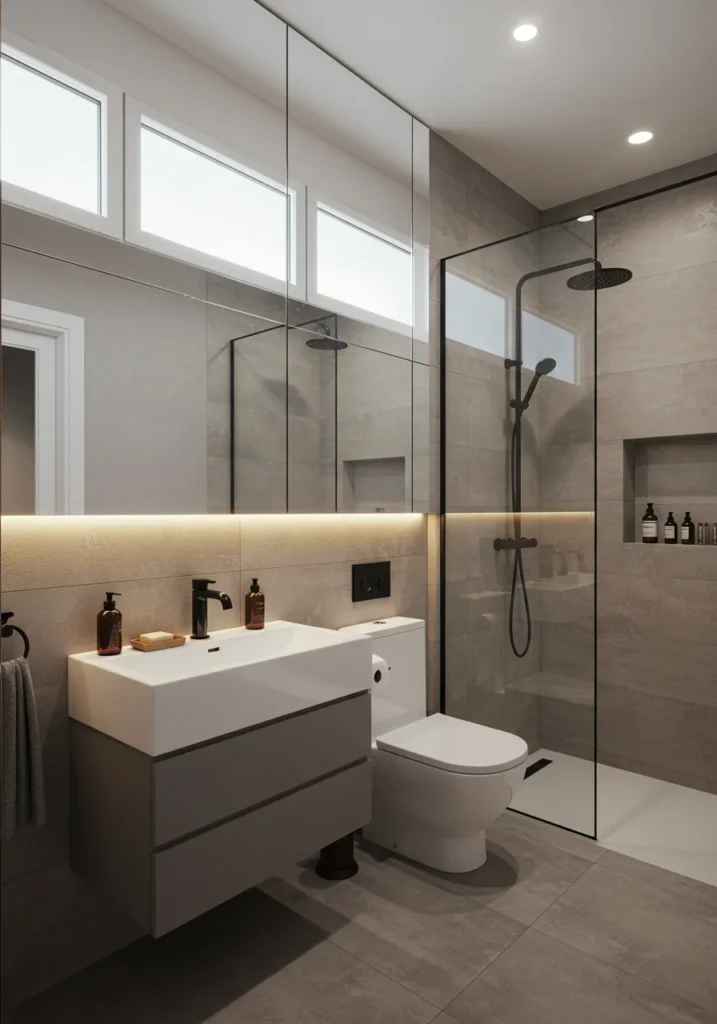
Mirrored walls are a smart trick to visually double the size of a small bathroom. They reflect light, fixtures, and tiles, making the space feel much larger and brighter. A full-wall mirror above the vanity or along one side of the room creates a seamless, elegant effect. Pair this with a frameless glass shower and light-colored finishes to enhance the illusion of openness. Floating vanities and slim storage keep the design minimal and uncluttered. This approach not only amplifies space but also adds a sophisticated, modern touch, transforming a compact bathroom into a sleek, airy retreat.
Small bathroom design with recessed shelving for extra storage
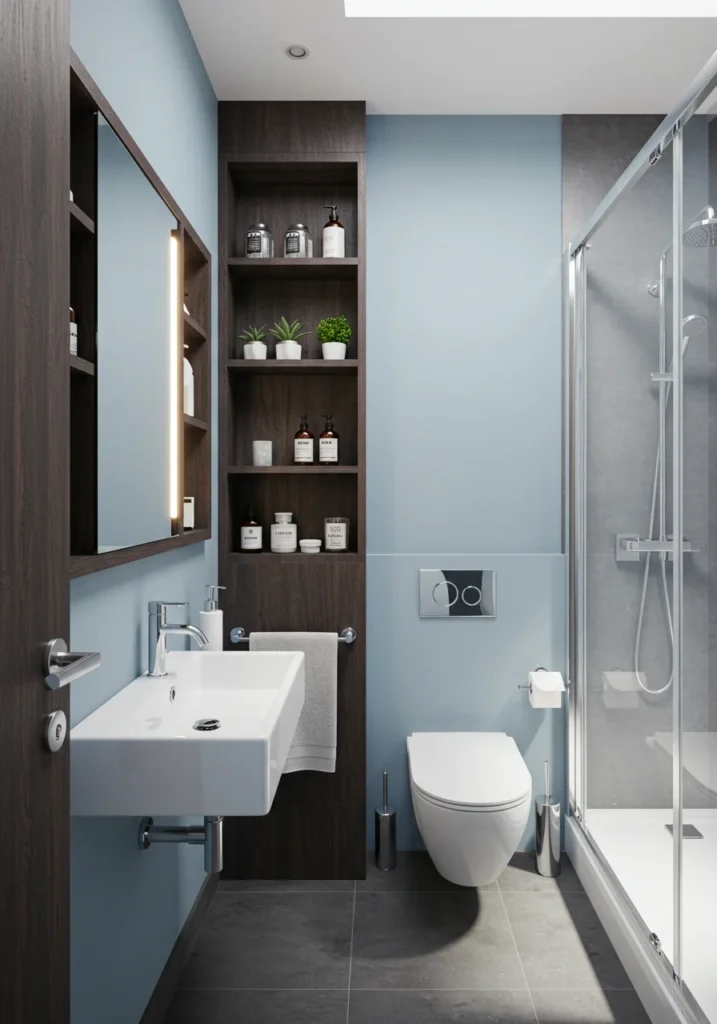
Optimize storage in your small bathroom with recessed shelving built directly into the walls. Perfect for holding toiletries, towels, or decorative items, these shelves save valuable floor space while keeping everything within easy reach. Pair them with a frameless shower and light-toned tiles to maintain an uncluttered, open feel. LED strip lighting inside the shelves can add a soft glow, making the space feel warm and inviting. This clever design solution combines functionality with style, ensuring your small bathroom stays organized and visually spacious without sacrificing modern aesthetics or practical convenience.
Small bathroom design in a Scandinavian style with light wood accents
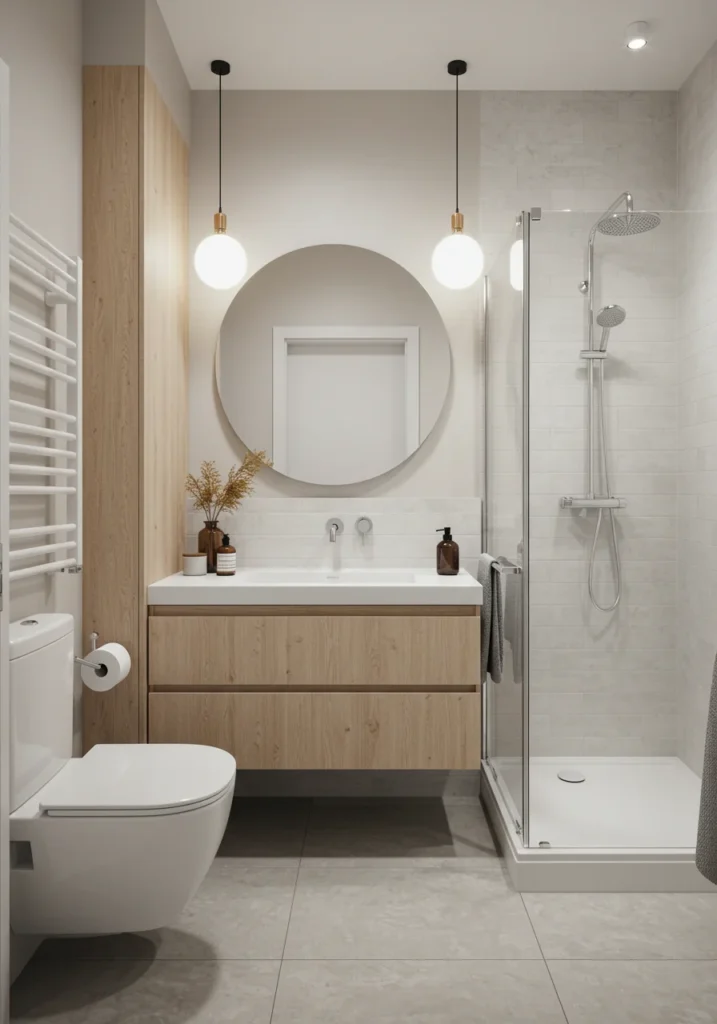
Scandinavian design brings simplicity and warmth to a small bathroom. Light wood accents on vanities or shelving add natural texture, while white walls and soft gray tiles keep the space bright and open. Clean lines and minimal fixtures maintain a clutter-free look. A frameless glass shower and wall-mounted sink maximize the usable area, while woven baskets or simple decor add subtle charm. The neutral color palette and emphasis on natural light make the bathroom feel larger and more calming. This timeless, cozy style perfectly blends functionality with modern elegance, ideal for compact spaces.
Small bathroom design using a pocket door to save space
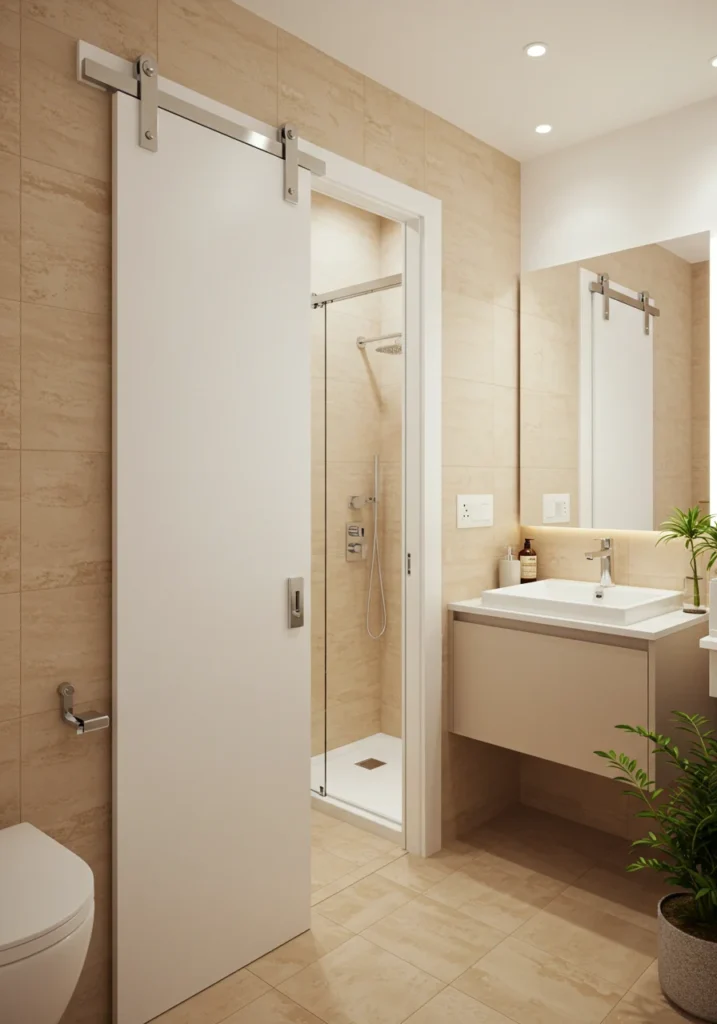
A pocket door is a game-changer for small bathrooms, sliding neatly into the wall instead of swinging outward and taking up precious space. This design allows for more flexible layouts, making room for additional storage or a larger vanity. Pair the door with a frameless shower enclosure, wall-mounted fixtures, and bright, reflective tiles to further enhance the feeling of openness. Minimalist hardware and clean lines keep the look streamlined. This smart solution not only saves space but also adds a sleek, modern touch, making your small bathroom more efficient and visually appealing.
Small bathroom design with a corner sink and compact vanity
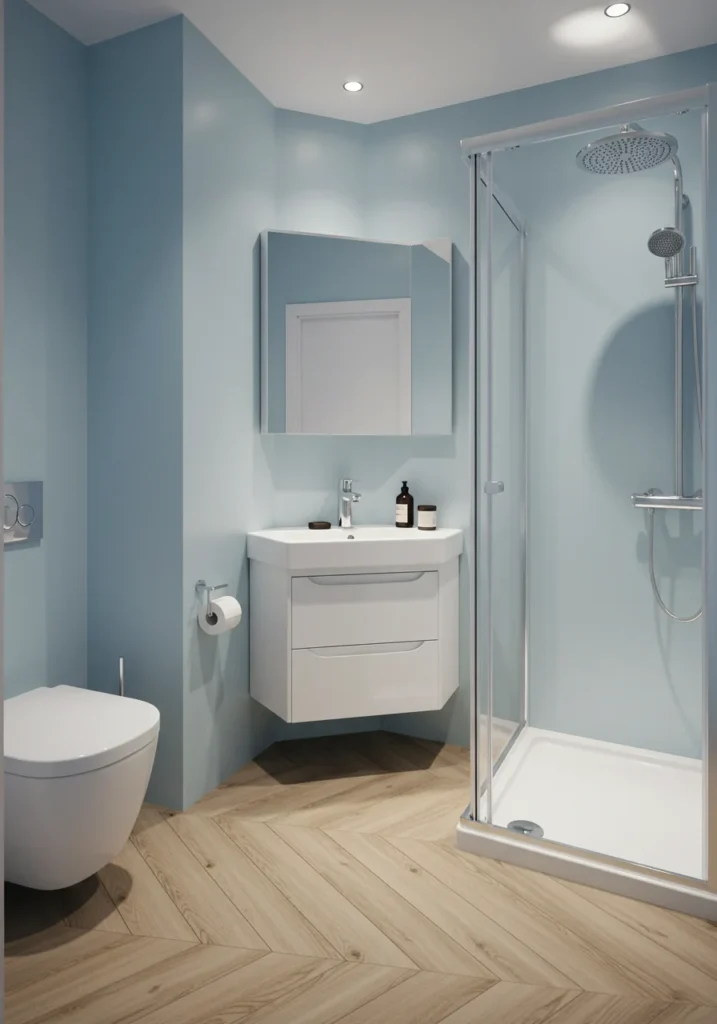
Utilize awkward corners effectively with a corner sink and compact vanity, freeing up valuable floor space for easier movement. This setup is perfect for very tight layouts while still offering essential functionality. Pair it with a wall-mounted mirror cabinet for hidden storage and a frameless glass shower to maintain an open look. Light-colored tiles or a simple monochrome palette enhance the sense of space, while minimal fixtures keep the design sleek. This clever, space-saving design maximizes functionality in even the smallest bathrooms without compromising style or comfort.
Small bathroom design featuring a sliding glass shower enclosure
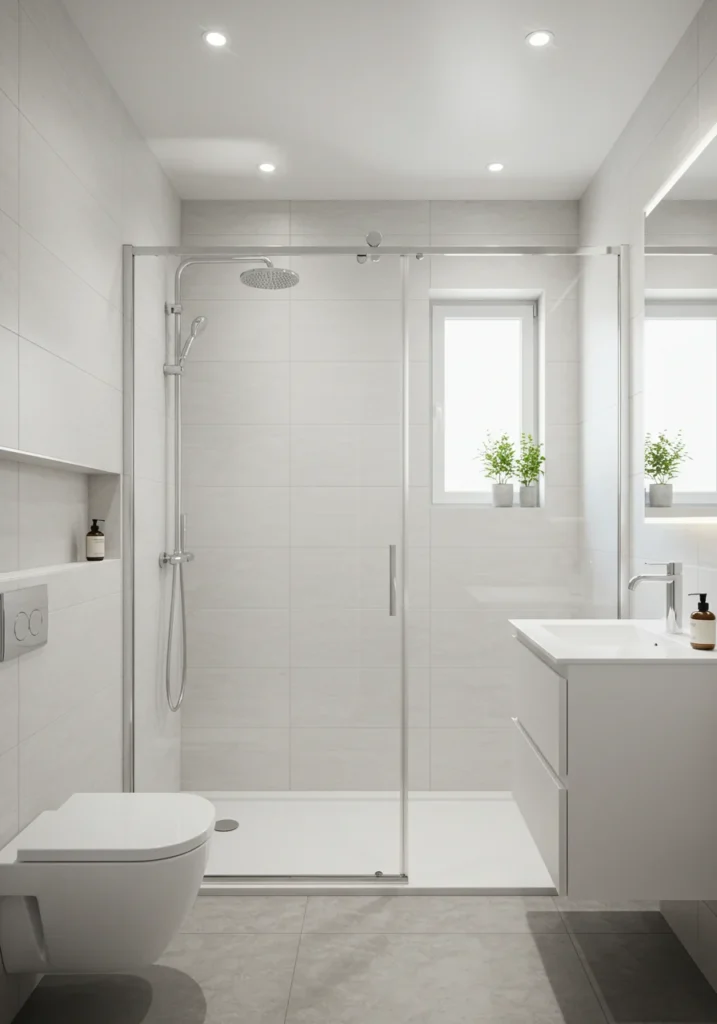
A sliding glass shower enclosure is perfect for small bathrooms where every inch matters. Unlike hinged doors, it glides smoothly without taking up extra space. Clear glass creates a seamless look, allowing light to flow and making the room feel larger. Pair this enclosure with a simple rainfall showerhead, recessed niches for storage, and bright tiles to enhance the airy vibe. A floating vanity with hidden compartments keeps clutter out of sight. This design not only maximizes functionality but also adds a sleek, modern touch, turning a compact bathroom into a stylish and practical retreat.
Small bathroom design with vertical storage and tall shelving units
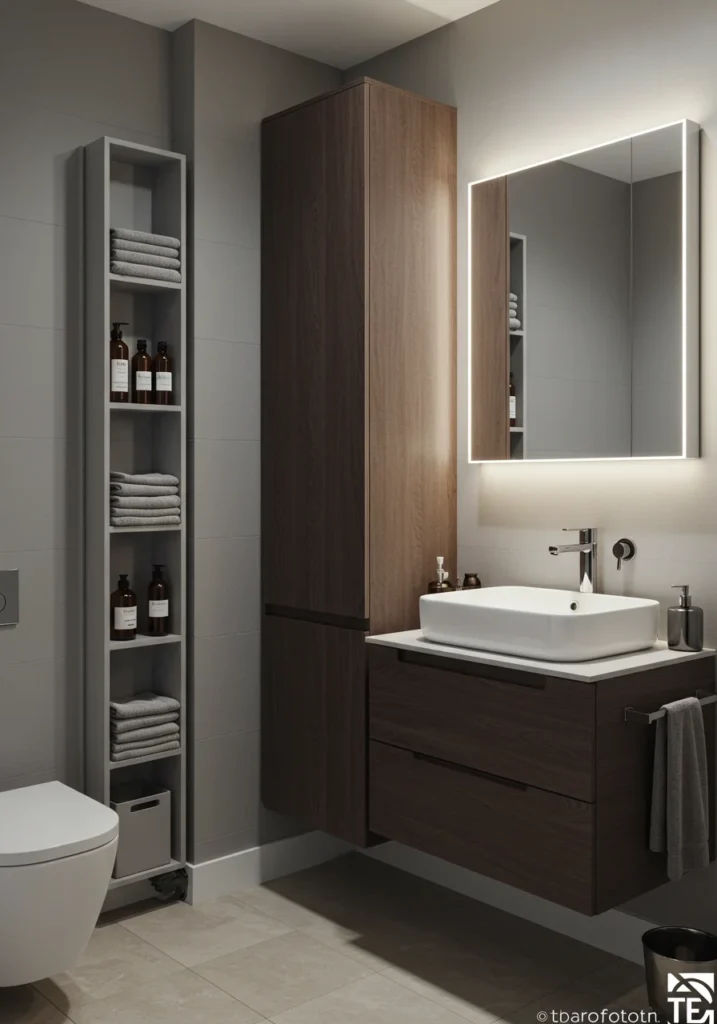
Make the most of vertical space in a small bathroom with tall shelving units and wall-mounted cabinets. Open shelves can display neatly folded towels, decorative baskets, or essential toiletries, keeping everything accessible yet organized. Pair vertical storage with a compact vanity and light-colored walls to maintain an uncluttered feel. Mirrors and glass elements reflect light, enhancing the sense of height and openness. This approach combines practicality and design, making the room feel bigger by drawing the eye upward. It’s an ideal solution for keeping a small bathroom both stylish and highly functional.
Small bathroom design in soft pastel tones for a light, airy vibe
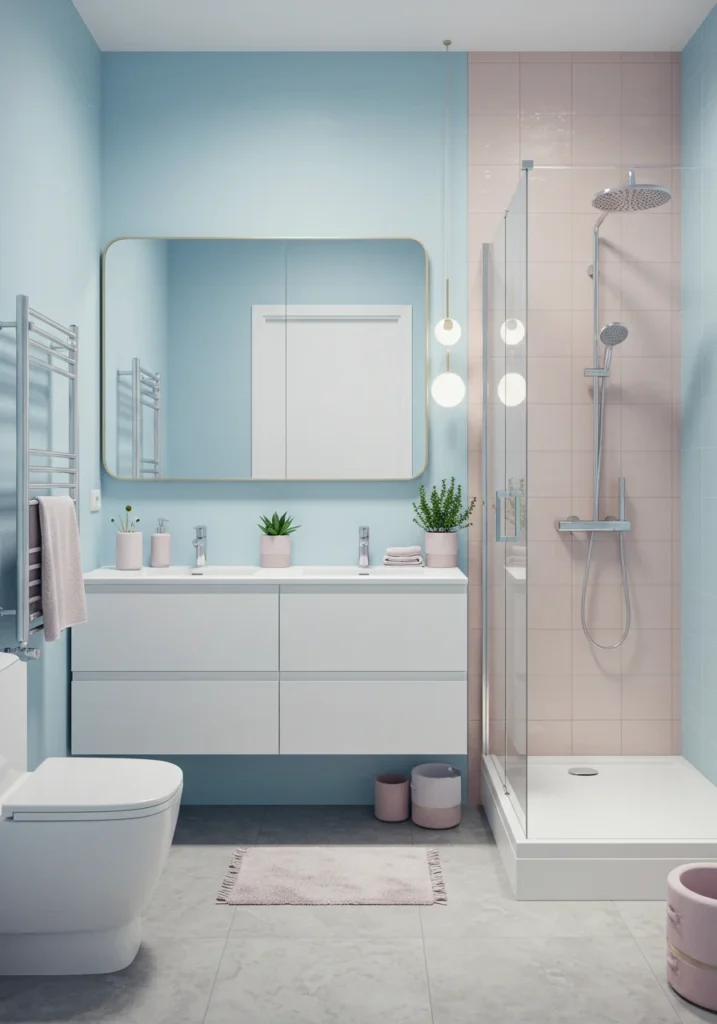
Soft pastel tones can transform a small bathroom into a bright and inviting sanctuary. Pale shades like mint green, blush pink, or powder blue make the room feel more open while adding a subtle pop of color. Pair pastels with white tiles, minimalist fixtures, and a frameless shower to maintain a clean, airy look. A floating vanity in light wood or neutral tones adds warmth without overwhelming the space. Mirrors with soft LED backlighting enhance the gentle color palette. This design creates a soothing, spacious feel while keeping the bathroom charming and contemporary.
Small bathroom design with a floating toilet and integrated bidet
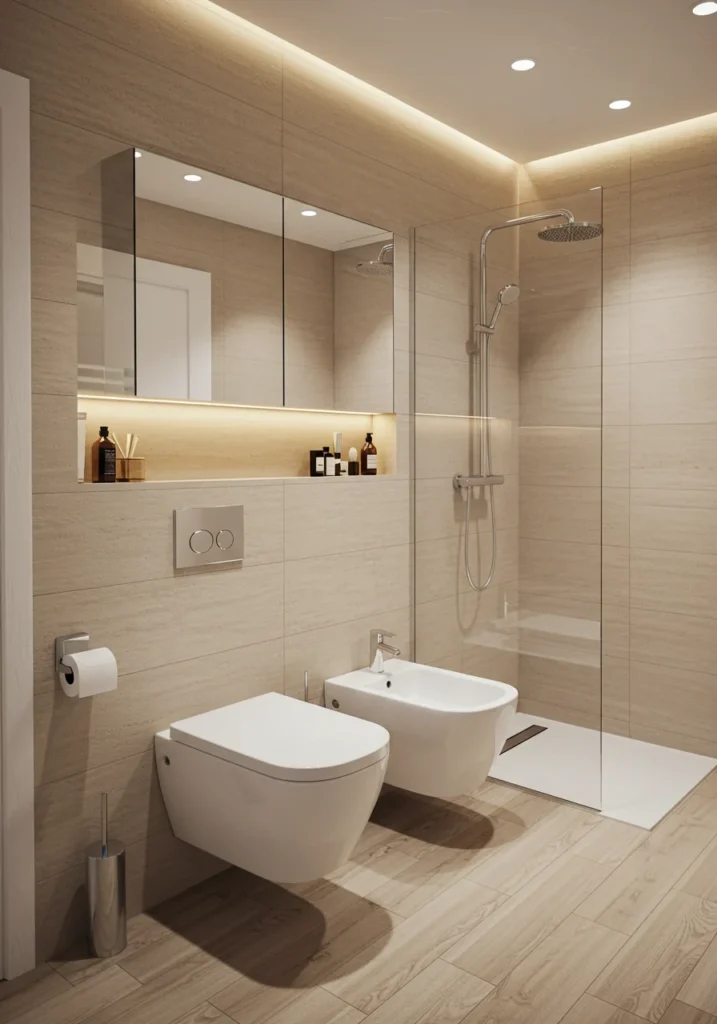
A floating toilet with an integrated bidet is a sleek, space-saving solution for a small bathroom. By mounting the toilet on the wall, you free up floor space and create a more open, streamlined look. Pair it with a compact floating vanity and hidden storage to keep the area clutter-free. Light-colored tiles and frameless glass shower enclosures enhance the airy feel, while recessed lighting adds a soft, modern glow. This design merges functionality with minimalism, making a small bathroom feel more luxurious while optimizing every inch for comfort and convenience.
Small bathroom design featuring a walk-in shower with linear drain
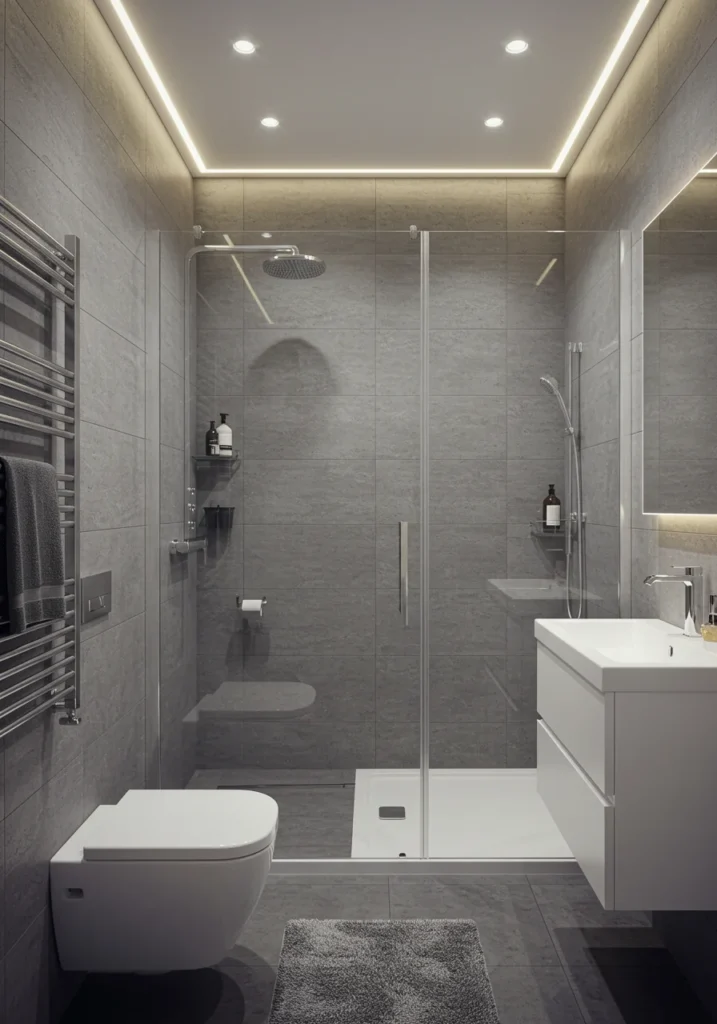
A walk-in shower with a linear drain creates a seamless, modern look ideal for small bathrooms. By eliminating bulky shower curbs or trays, the floor appears continuous, making the space feel larger. Use large-format tiles to reduce grout lines and visually expand the area. A clear frameless glass partition maintains an open vibe, while recessed niches provide functional storage. Pair with sleek wall-mounted fixtures and a simple vanity to keep the design minimal yet elegant. This approach creates a spa-like atmosphere, transforming even the tiniest bathroom into a sleek, functional, and luxurious retreat.
Small bathroom design using large-format tiles to reduce visual clutter
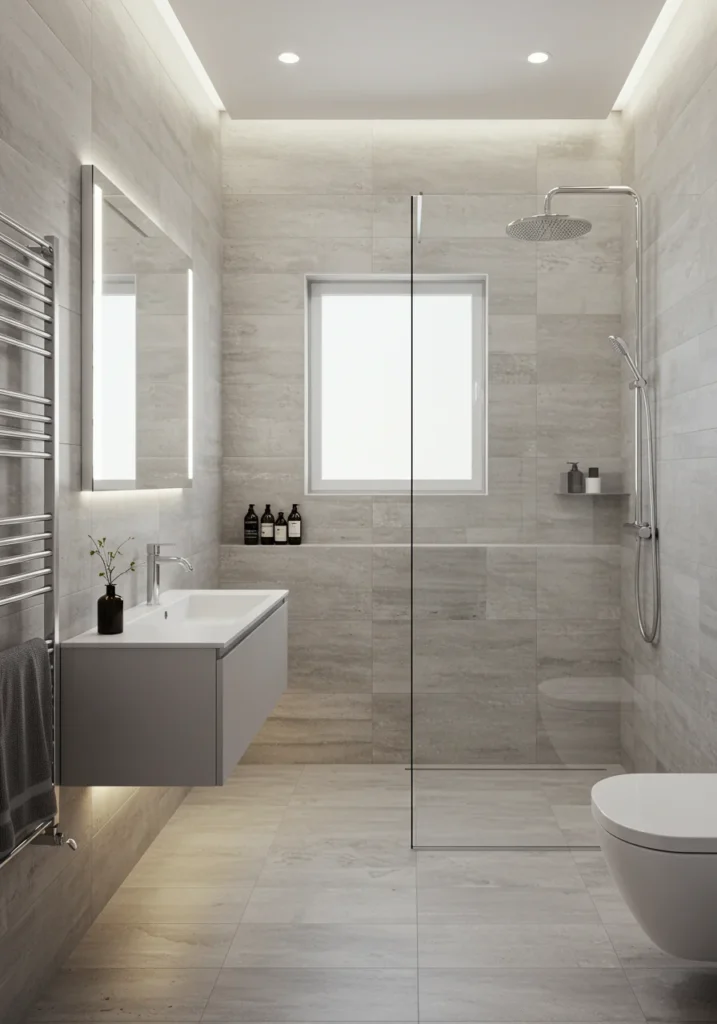
Large-format tiles are a clever way to make a small bathroom feel more spacious. Fewer grout lines create a cleaner, uninterrupted surface that visually enlarges the room. Choose light, neutral tones like beige, white, or soft gray to enhance brightness. Pair the tiles with a floating vanity, frameless mirror, and glass shower enclosure for a minimalist, modern look. Recessed lighting and hidden storage keep the design uncluttered. This technique balances functionality and style, making the bathroom appear more open and seamless while maintaining a chic, sophisticated vibe.
Small bathroom design with a skylight for natural light enhancement
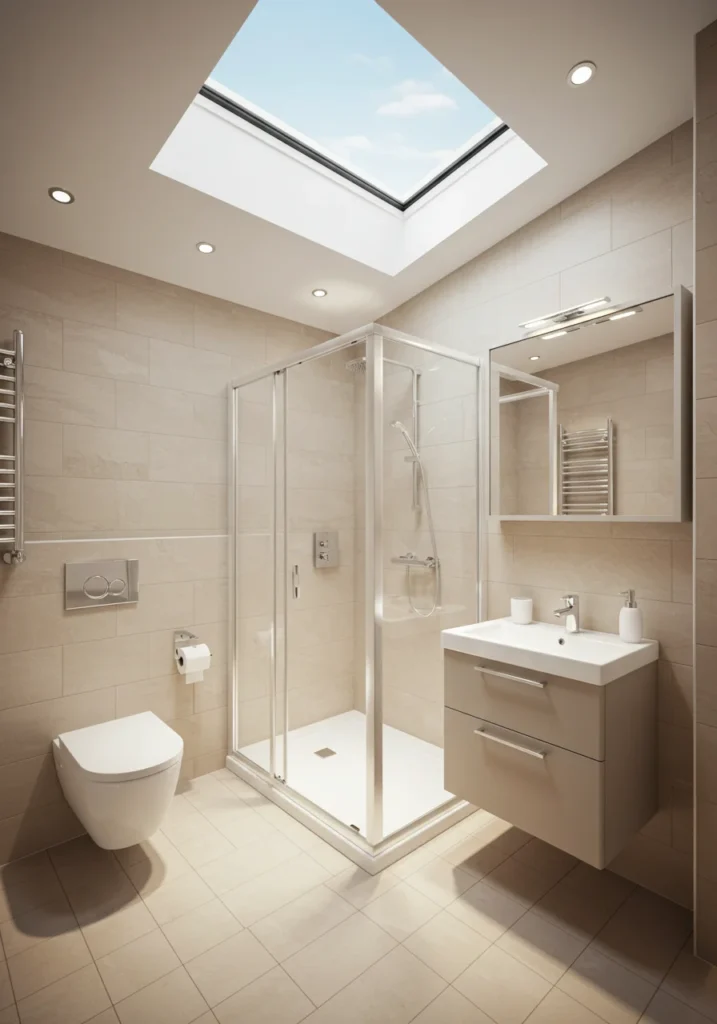
Natural light instantly makes a small bathroom feel bigger and brighter, and a skylight is the perfect solution. It floods the room with daylight, enhancing colors and creating an airy, uplifting atmosphere. Pair the skylight with light-toned walls, minimalist fixtures, and a frameless glass shower to maximize the sense of openness. Floating vanities and wall-mounted storage keep the space free from visual clutter. At night, soft recessed lighting maintains a cozy feel. This design combines functionality with nature’s beauty, transforming a compact bathroom into a refreshing retreat filled with light and warmth.
Small bathroom design featuring multifunctional mirrors with built-in storage
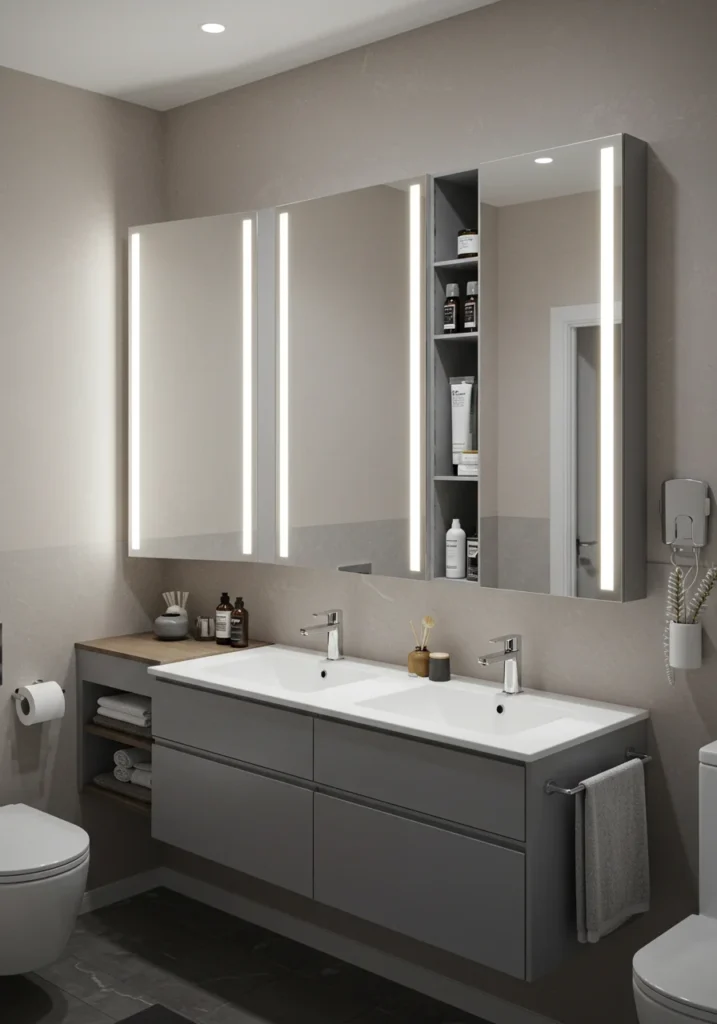
Multifunctional mirrors with built-in storage are a must-have for small bathrooms. They double as a reflective surface to create the illusion of space while hiding essentials like toiletries and medicines behind sleek panels. Pair the mirror with a floating vanity, recessed shelving, and minimal fixtures to maintain a clean, open vibe. Light-colored tiles and subtle LED lighting enhance brightness. This smart storage solution keeps clutter out of sight, making the bathroom feel organized and more spacious. It’s a practical, stylish way to maximize both form and function in a compact layout.
Small bathroom design with monochrome color palette for a sleek look
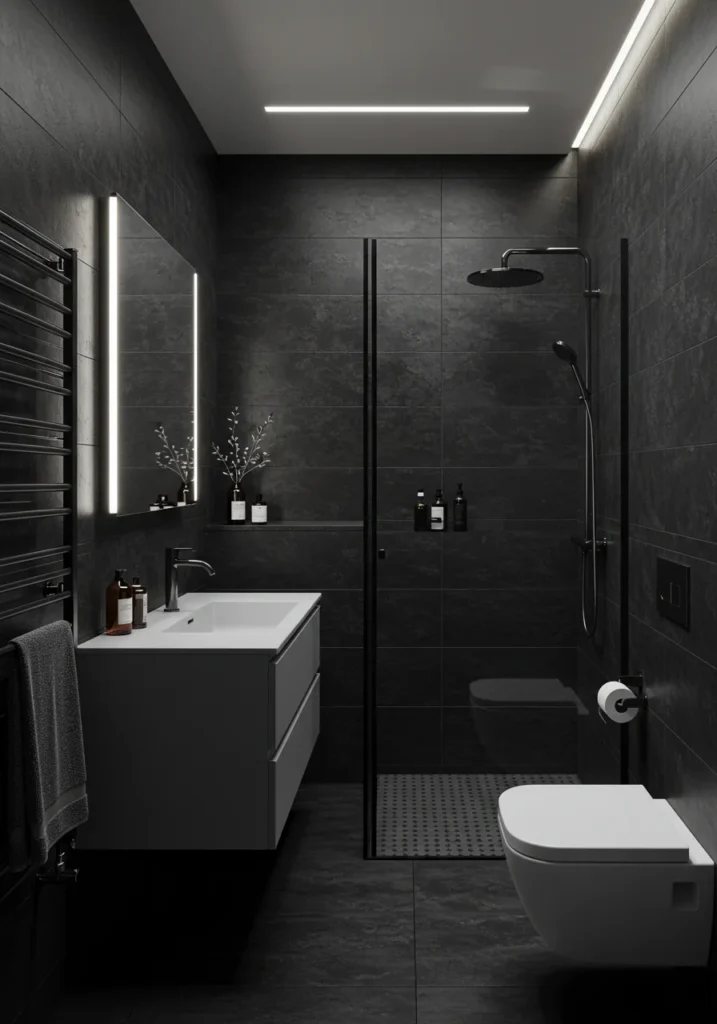
A monochrome color palette gives a small bathroom a sleek, cohesive look that feels larger and more modern. Shades of gray, black, or white create a seamless flow with minimal visual distractions. Use glossy tiles to reflect light and enhance the sense of space. Pair with clean-lined fixtures, a frameless shower, and a floating vanity for a minimalist aesthetic. Adding subtle textures—like matte finishes or patterned accents—keeps the design interesting without overwhelming the space. This timeless approach creates a chic, contemporary bathroom that feels effortlessly elegant despite its compact size.
Small bathroom design in industrial style with concrete walls and black accents
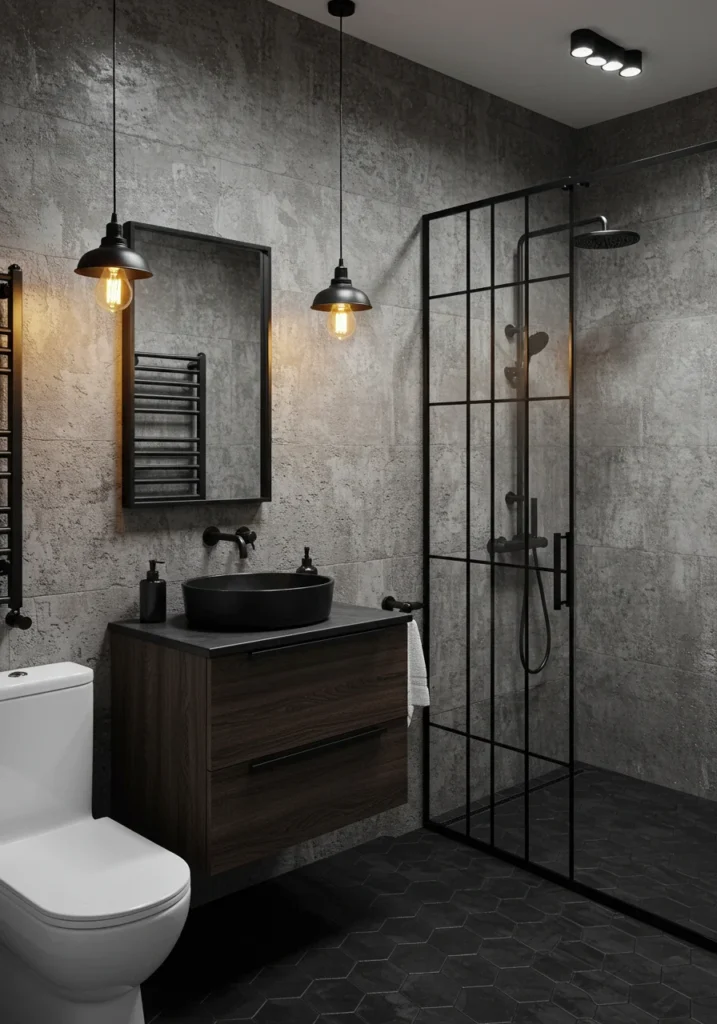
Bring bold character to a small bathroom with an industrial-inspired design. Raw concrete walls, matte black fixtures, and metal-framed mirrors create a striking, modern look. Pair these elements with a frameless glass shower to maintain an open feel, and add wooden shelving for warmth and storage. Exposed pipes and Edison-style lighting enhance the industrial vibe while keeping the design functional. Despite the rugged textures, this style can feel surprisingly spacious when paired with minimalist layouts and neutral tones. It’s a unique way to make a compact bathroom stylish, edgy, and highly functional.
Small bathroom design with a half-wall divider between shower and toilet
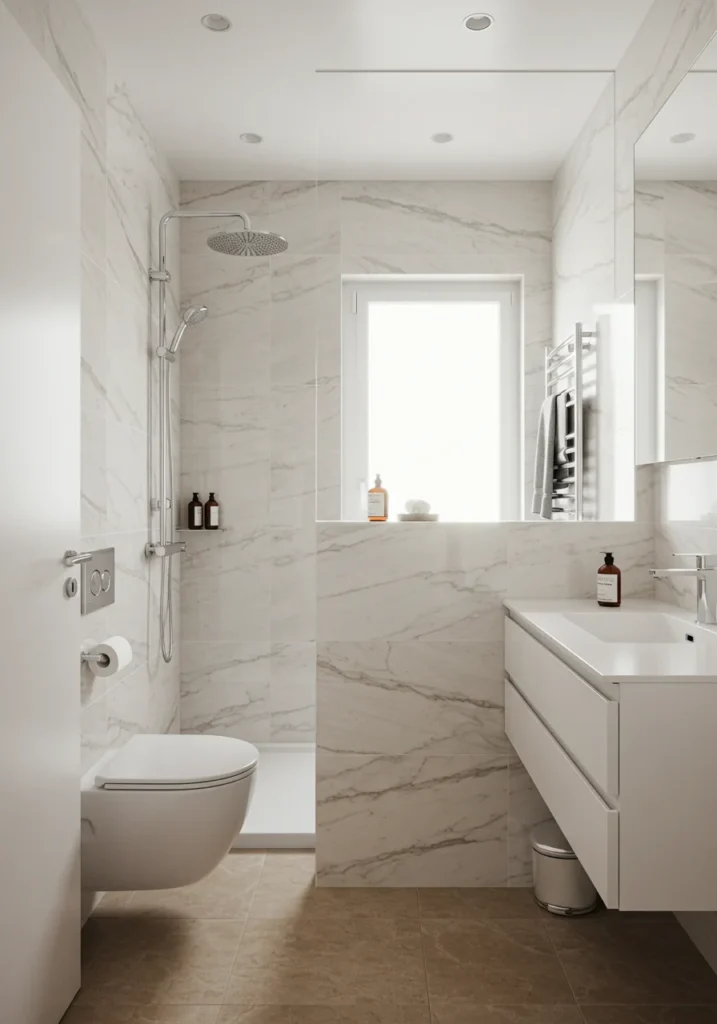
A half-wall divider is a clever way to separate the shower from the toilet without fully closing off the space. This partial partition creates subtle zoning while maintaining an open, airy feel. Pair the divider with light-colored tiles and a frameless glass shower screen for a seamless look. Built-in niches within the wall can provide extra storage for toiletries. Floating vanities and wall-mounted fixtures further enhance the sense of space. This design adds privacy without compromising light flow, making it ideal for compact bathrooms that need both functionality and a clean, modern aesthetic.
Small bathroom design featuring a ladder shelf for towels and decor
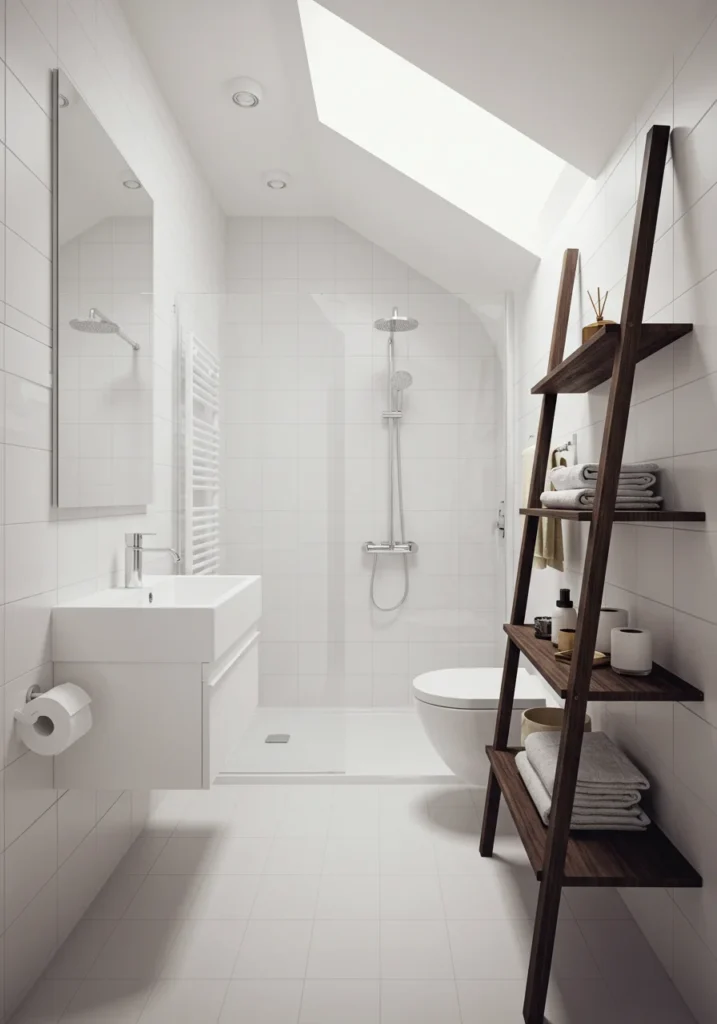
A ladder shelf is a stylish and space-saving solution for small bathrooms. It leans against the wall without requiring permanent installation, offering open storage for towels, baskets, or decor pieces. Pair it with a floating vanity and wall-mounted sink to keep the floor clear. Light pastel or neutral tones on walls enhance the airy feel, while a frameless mirror reflects light to make the space appear larger. This versatile design combines practicality with charm, adding both storage and a decorative touch to a compact bathroom without overwhelming the layout.
Small bathroom design with a small freestanding bathtub
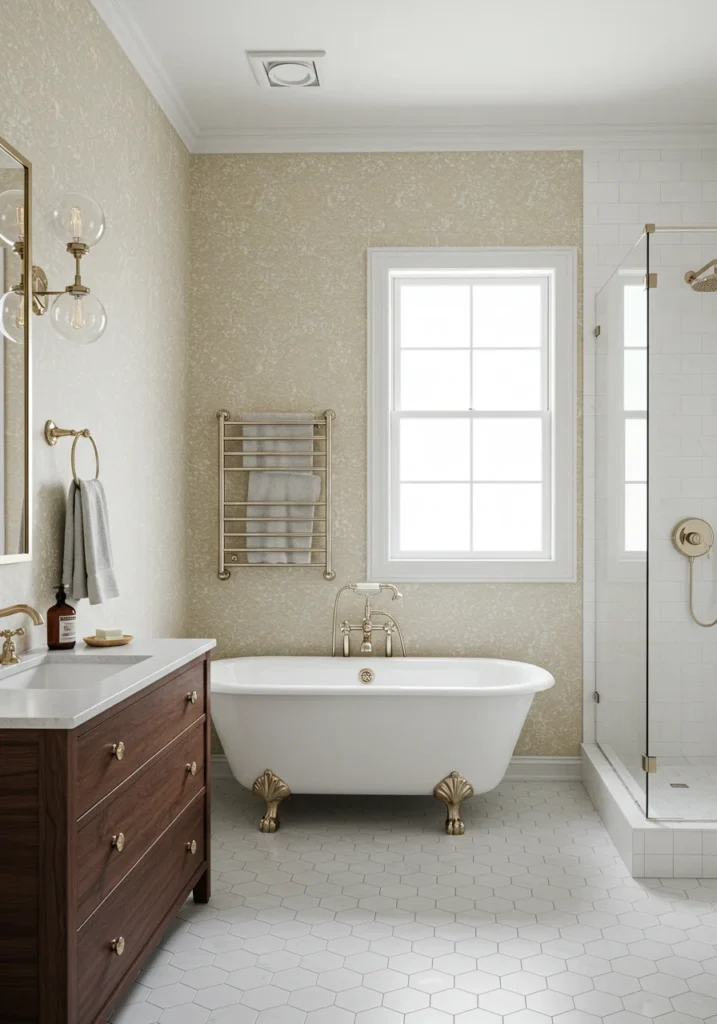
A compact freestanding bathtub can bring luxury to a small bathroom without overwhelming the space. Opt for a sleek, slim design that fits neatly against a wall or in a corner. Pair it with light tiles, a frameless glass shower screen, and wall-mounted fixtures to keep the room feeling open. Adding a small stool or built-in niche for bath essentials enhances functionality. Mirrors and soft lighting create a cozy, spa-like atmosphere. This setup proves you can enjoy the indulgence of a bathtub even in a limited footprint while keeping the design elegant and modern.
Small bathroom design using under-sink baskets for organized storage
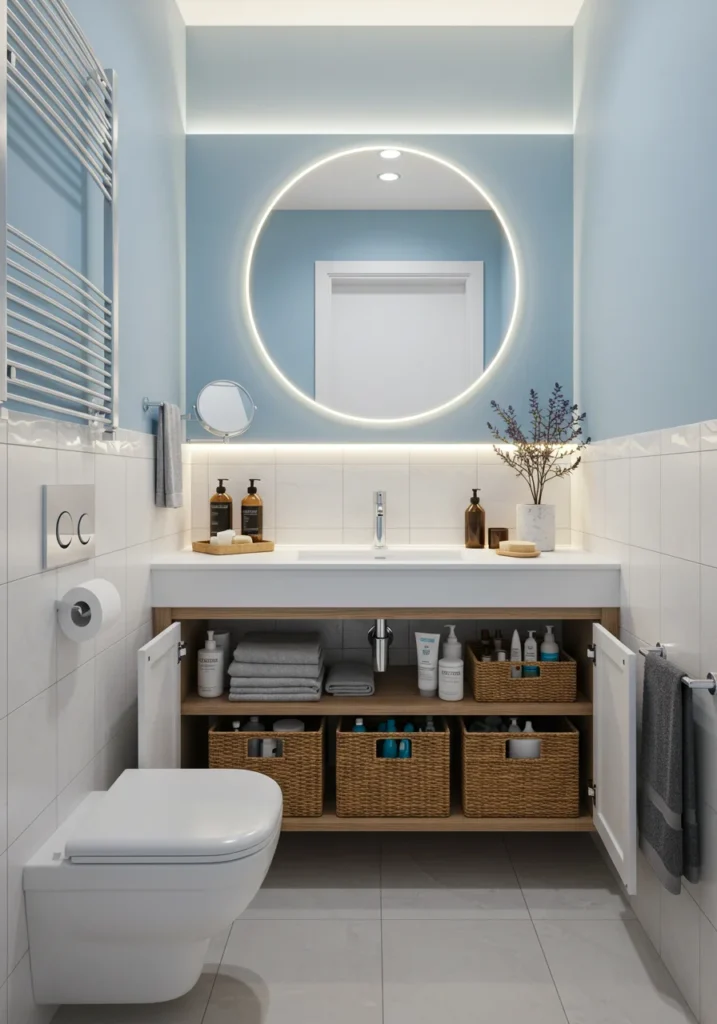
Maximize storage in a small bathroom with stylish under-sink baskets. They keep essentials like towels, toiletries, and cleaning supplies neatly organized while adding a decorative touch. Pair this idea with a floating vanity or open shelving to maintain a light, uncluttered feel. Light-colored walls, a frameless shower enclosure, and a large mirror further enhance the sense of space. Woven or wire baskets bring texture and warmth, making the room feel cozy yet functional. This simple, budget-friendly solution keeps everything tidy while adding charm to even the smallest bathroom.
Small bathroom design in a coastal style with light blue tiles and white details
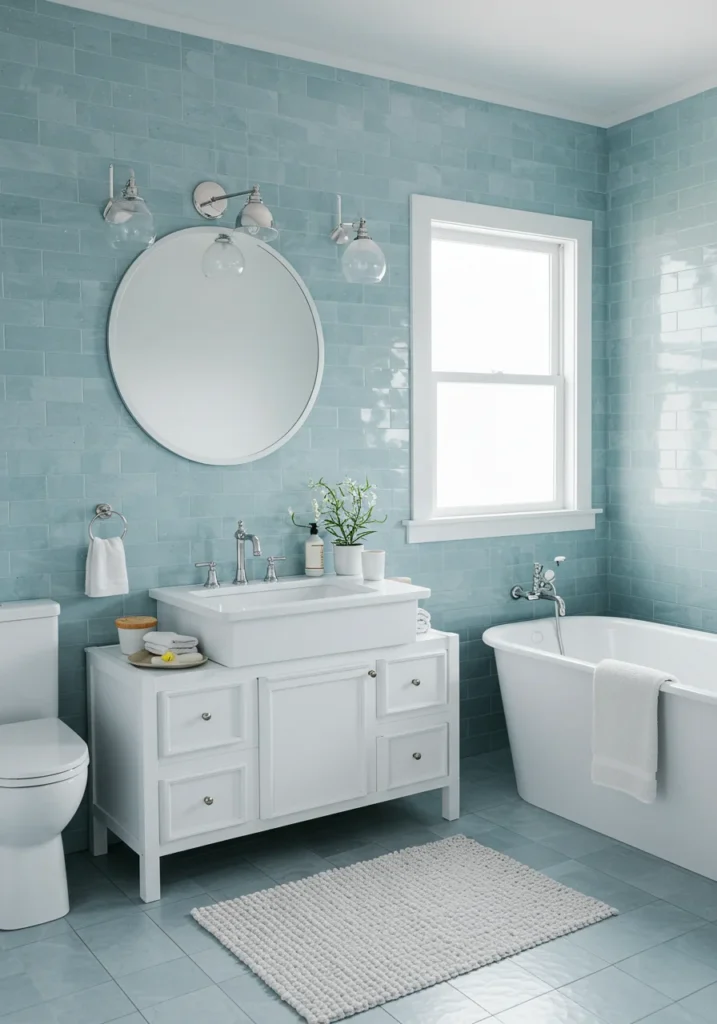
Bring a fresh, airy vibe to your small bathroom with a coastal-inspired design. Light blue tiles paired with crisp white details create a serene, beachy feel. Add a frameless shower enclosure to keep the space open, and use natural textures like woven baskets or driftwood accents for warmth. Floating vanities and wall-mounted fixtures maintain a clean, uncluttered look. Soft lighting and a large mirror enhance brightness, making the room feel larger. This design combines soothing colors and simple decor to create a relaxing retreat that evokes the calming essence of the seaside.
Small bathroom design featuring floating open shelves for decor and essentials
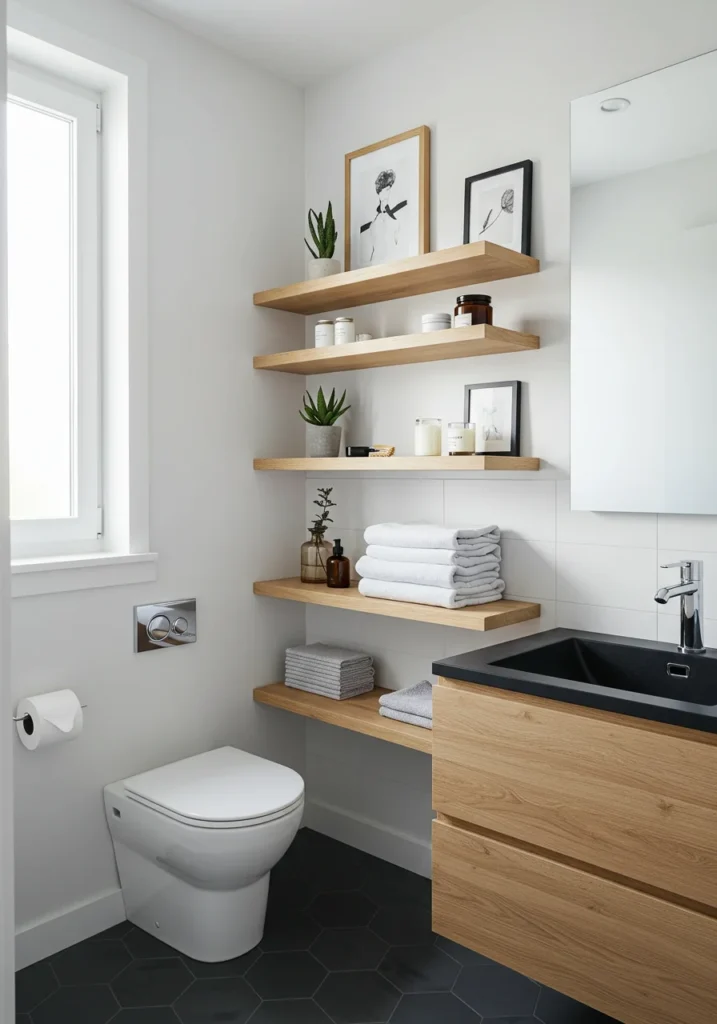
Floating open shelves are perfect for adding both storage and style to a small bathroom. They keep towels, toiletries, and decorative accents easily accessible while saving valuable floor space. Pair them with a floating vanity, frameless mirror, and minimal fixtures to maintain an uncluttered look. Light tones on walls and floors enhance the sense of openness, while a few carefully chosen decor pieces add personality without overcrowding. This versatile design balances function and aesthetics, making a compact bathroom feel more organized, spacious, and thoughtfully styled.
Small bathroom design with wall niches for shampoo and toiletries
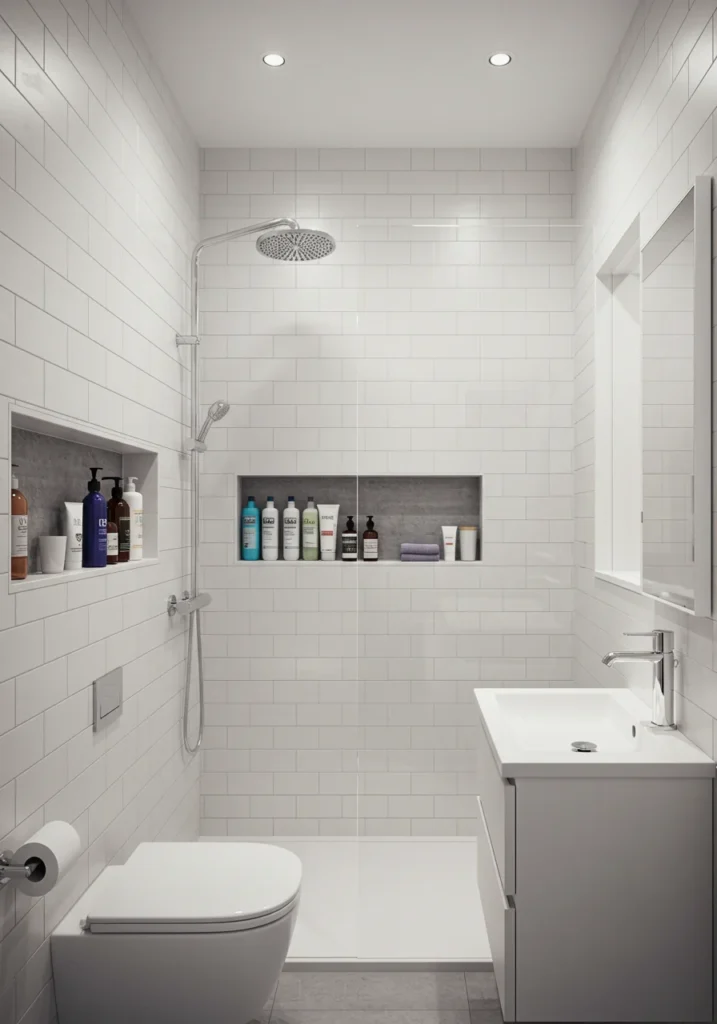
Wall niches are a smart, space-saving solution for keeping toiletries organized without adding bulky shelves. Built into the shower or above the vanity, they create seamless storage that blends into the overall design. Pair the niches with large-format tiles, a frameless shower enclosure, and wall-mounted fixtures to maintain a streamlined look. LED strip lighting inside the niches adds a subtle glow while highlighting the storage area. This clever design keeps the bathroom tidy and functional while maximizing every inch of available space, making it perfect for compact layouts.
Small bathroom design in a rustic chic style with reclaimed wood accents
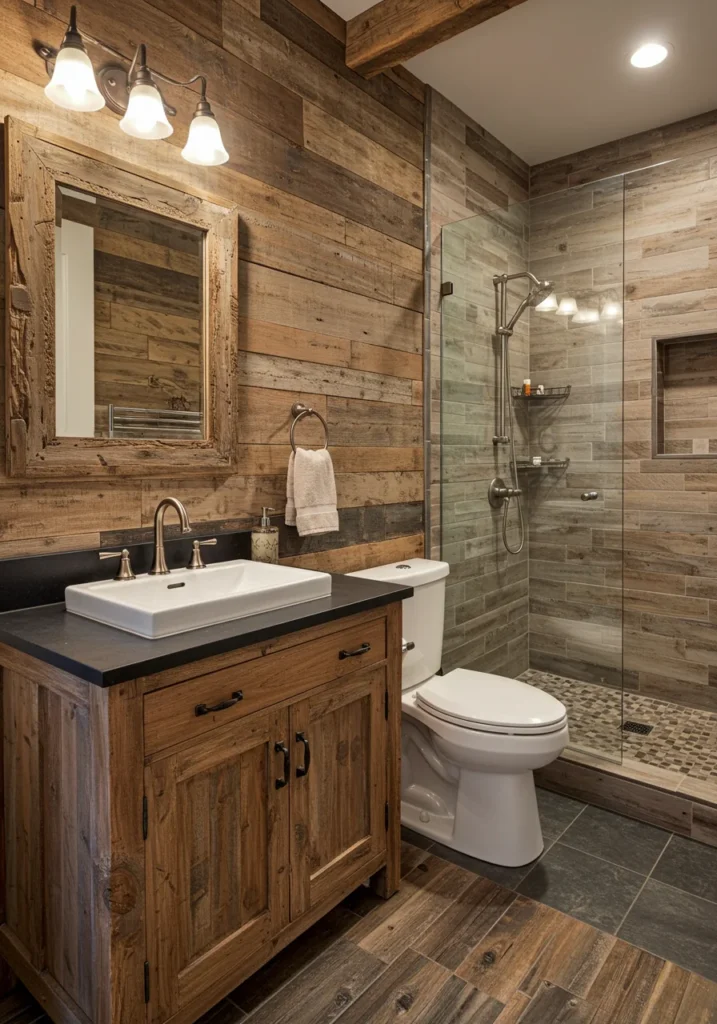
Add warmth and character to a small bathroom with rustic chic design elements. Reclaimed wood vanities, shelving, or mirror frames bring natural texture, while white tiles and light tones keep the space feeling open. Pair rustic accents with modern fixtures like a frameless shower and minimal hardware for a balanced look. Soft lighting and woven baskets enhance the cozy vibe without overwhelming the room. This design blends rustic charm with contemporary style, making even the smallest bathroom feel inviting, unique, and full of personality.
Small bathroom design with compact double vanity for shared use
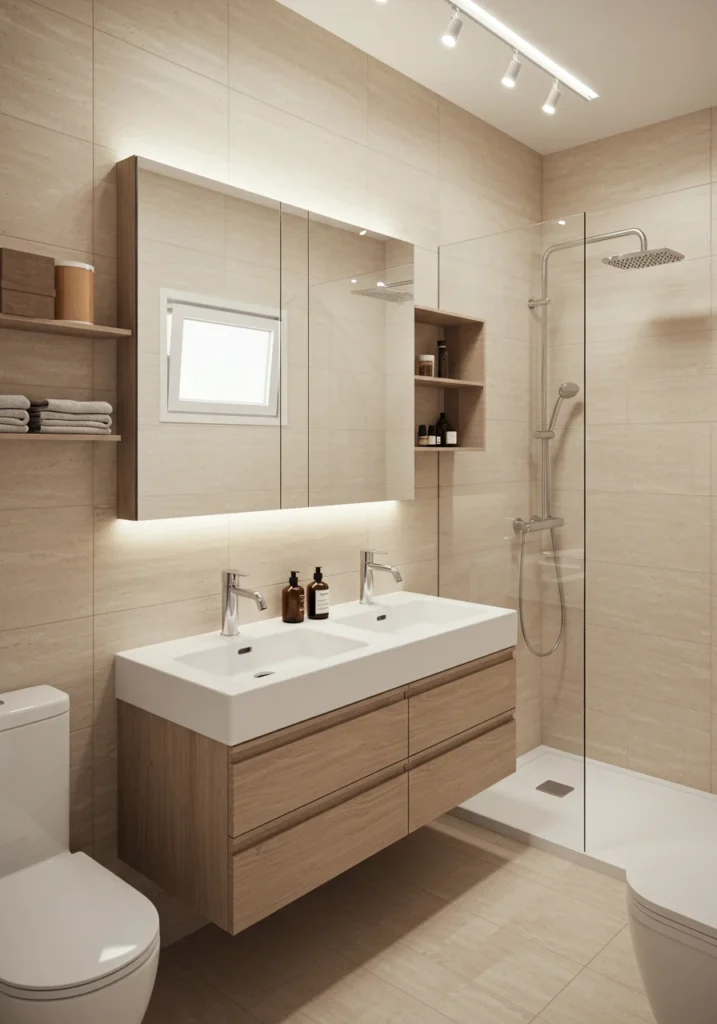
A compact double vanity is a clever solution for couples sharing a small bathroom. Slim sinks and narrow countertops save space while providing dual functionality. Pair it with wall-mounted faucets, recessed mirrors with storage, and a frameless shower enclosure to keep the design minimal. Light colors and large tiles reduce visual clutter, making the room feel more open. Smart storage solutions like drawers and under-sink organizers keep everything tidy. This setup combines practicality and style, proving that even shared bathrooms can be functional and elegant without feeling cramped.
Small bathroom design featuring a mirrored medicine cabinet with lighting
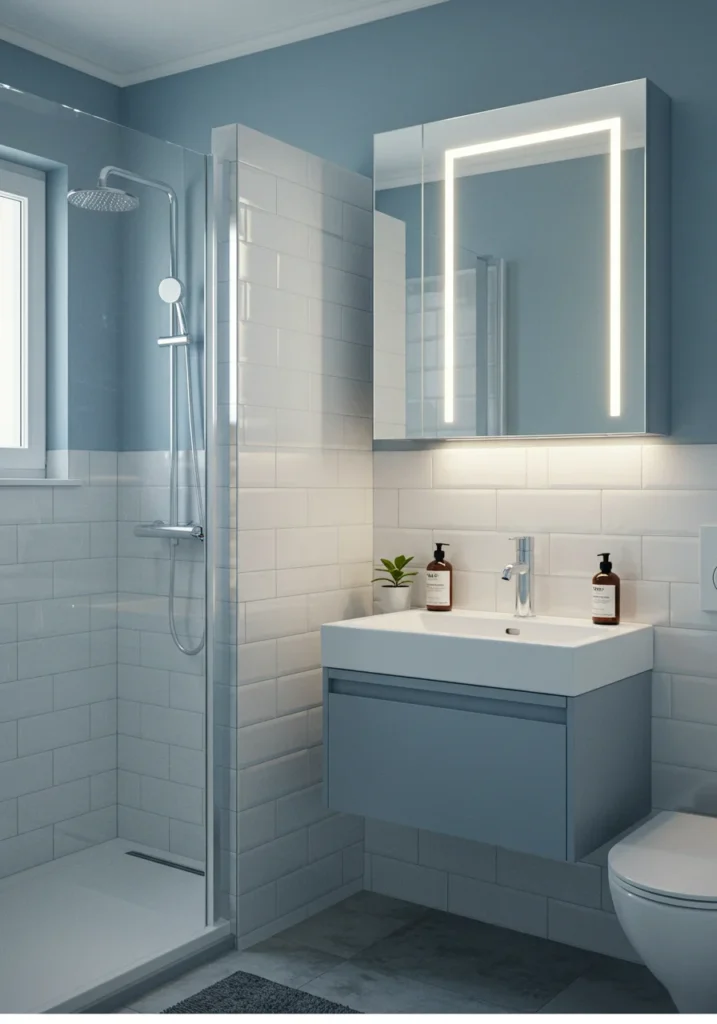
A mirrored medicine cabinet with integrated lighting is a multifunctional must-have for a small bathroom. It provides storage for essentials, serves as a mirror, and enhances brightness with built-in lights. Pair it with a floating vanity, a frameless shower, and light-toned walls to create a clean, spacious feel. Large-format tiles and minimal fixtures maintain a streamlined look. The added lighting around the mirror not only improves visibility but also makes the room feel larger and more inviting. This simple yet effective design solution maximizes function and style in compact spaces.
Small bathroom design with a corner shower and clear glass enclosure
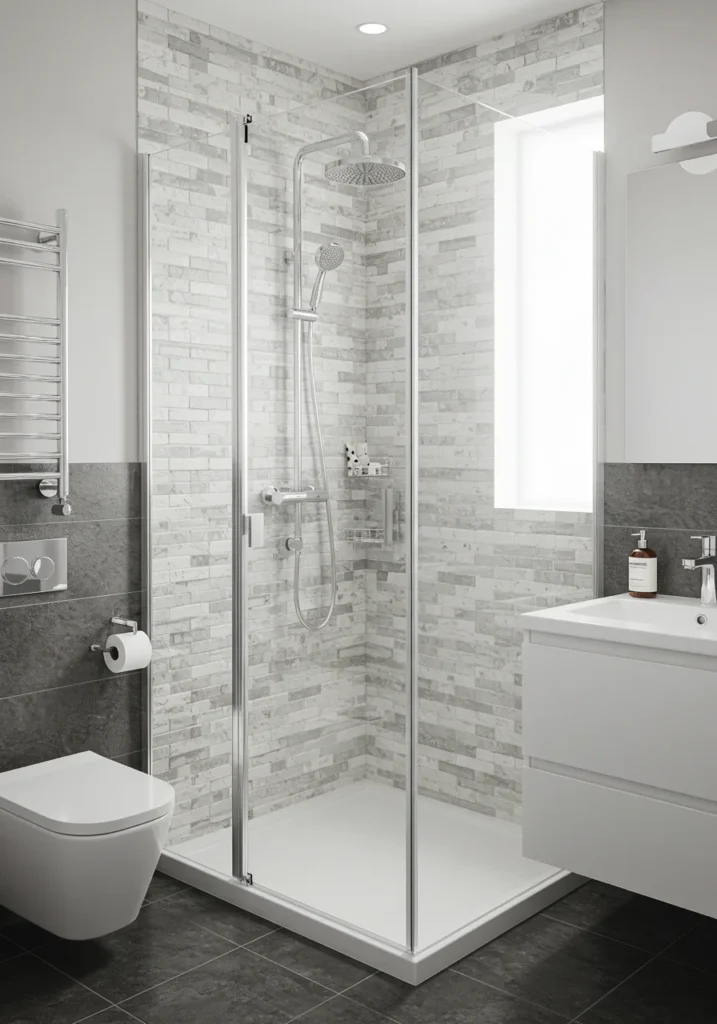
A corner shower with a clear glass enclosure is ideal for maximizing space in a small bathroom. Its compact footprint frees up more room for movement, while the frameless glass keeps the design open and airy. Pair it with light-colored tiles, a floating vanity, and wall-mounted fixtures for a sleek, minimalist look. Add a built-in niche for shower essentials to avoid clutter. Mirrors and soft lighting further enhance the sense of openness. This smart design solution provides full functionality while maintaining a clean, modern aesthetic that makes a small bathroom feel larger.
Small bathroom design using sliding barn doors for space-saving style
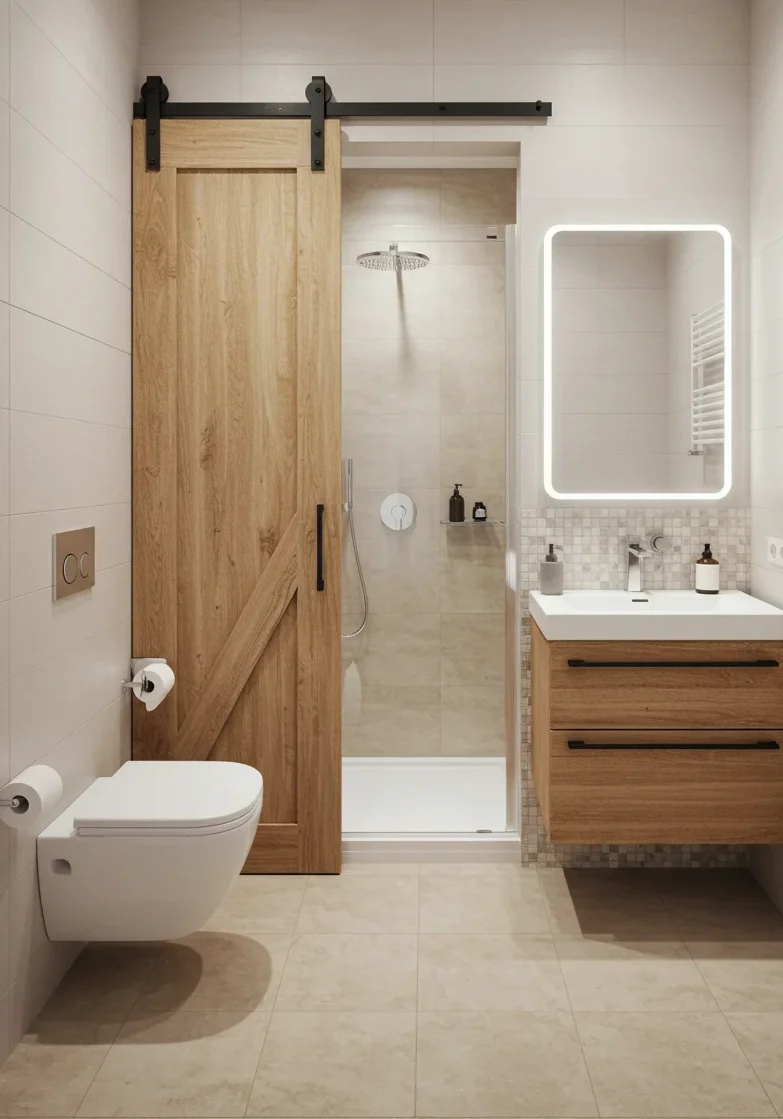
Sliding barn doors are a stylish, space-saving solution for small bathrooms. Unlike traditional swinging doors, they glide along the wall, freeing up valuable floor space. Choose a sleek, modern barn door or a rustic wood style to add character. Inside, keep the layout minimal with a frameless shower, floating vanity, and light-colored tiles for an airy feel. Add a large mirror to reflect light and create the illusion of more space. This design not only saves room but also adds a unique visual element, blending practicality with a touch of personality.
Small bathroom design in a vintage theme with clawfoot tub and patterned wallpaper
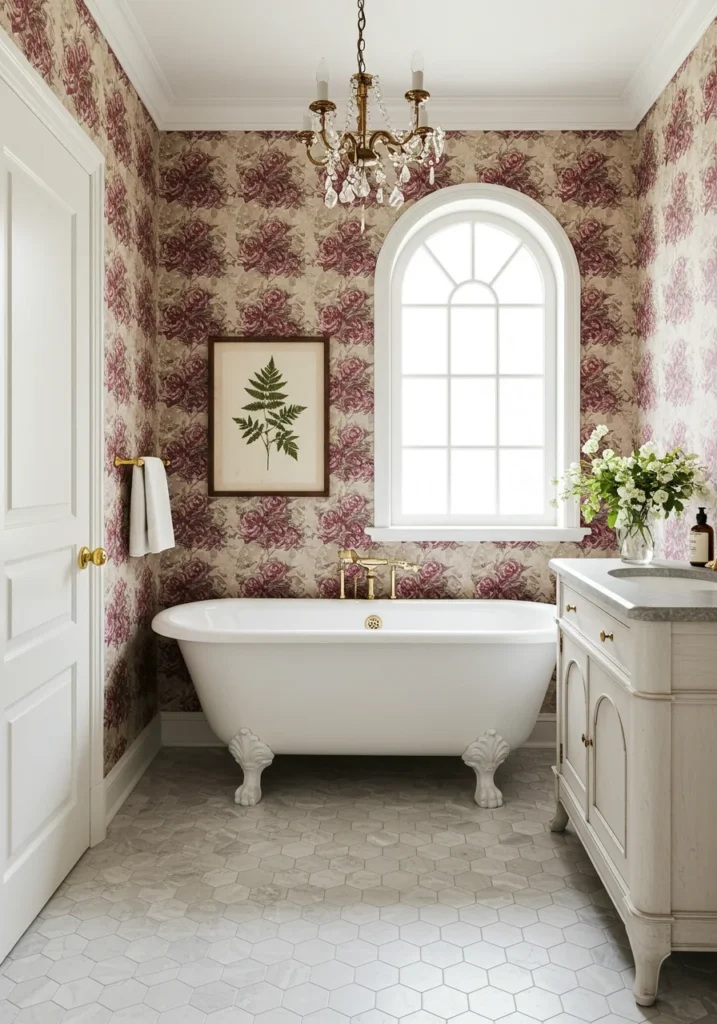
Add timeless charm to your small bathroom with a vintage-inspired design. A compact clawfoot tub serves as a statement piece, while patterned wallpaper brings character and style. Pair these elements with a classic pedestal sink, antique-style fixtures, and a framed mirror for a cohesive look. Keep the color palette light to maintain a sense of openness. Use open shelving or a small vintage cabinet for storage without overwhelming the space. This approach combines nostalgia and elegance, creating a cozy, stylish retreat even in the smallest bathrooms.
Small bathroom design featuring smart lighting and motion-sensor fixtures
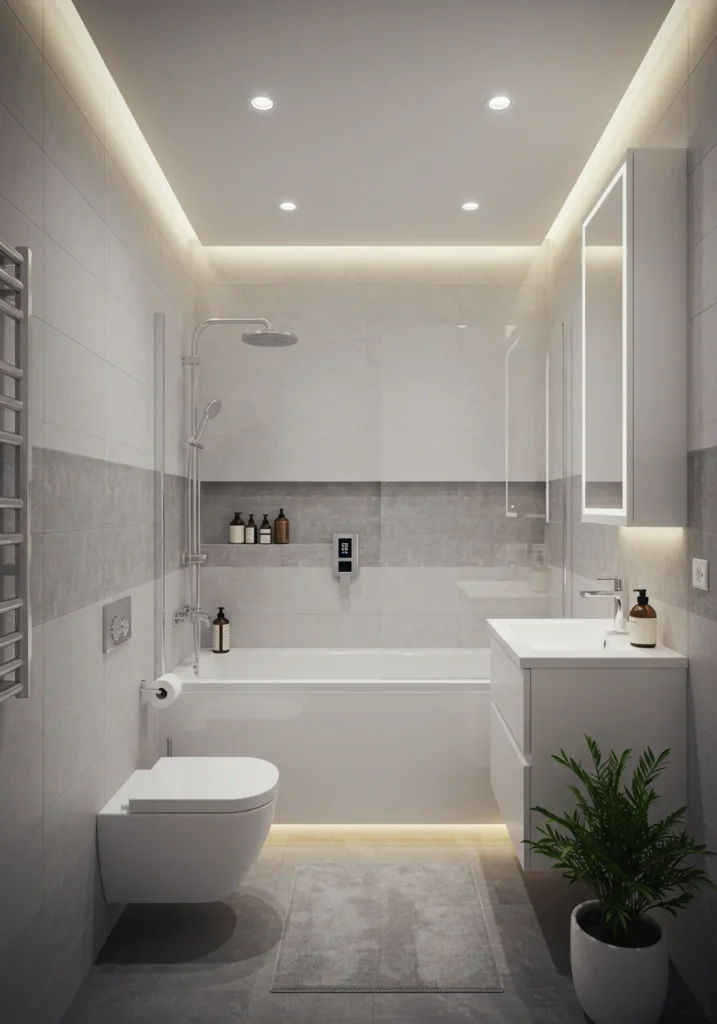
Smart lighting can completely transform a small bathroom. Motion-sensor fixtures provide hands-free convenience while enhancing safety in tight spaces. Adjustable LED lighting lets you switch between bright task lighting and soft ambient illumination. Pair this tech upgrade with a minimalist design—floating vanities, frameless mirrors, and neutral tiles—to keep the room uncluttered. Integrated lighting under vanities or along the baseboards creates a subtle glow, making the bathroom feel more spacious. This modern design merges functionality with style, bringing a touch of luxury and innovation to compact bathrooms.
Small bathroom design with a wall-mounted sink and floating shelves
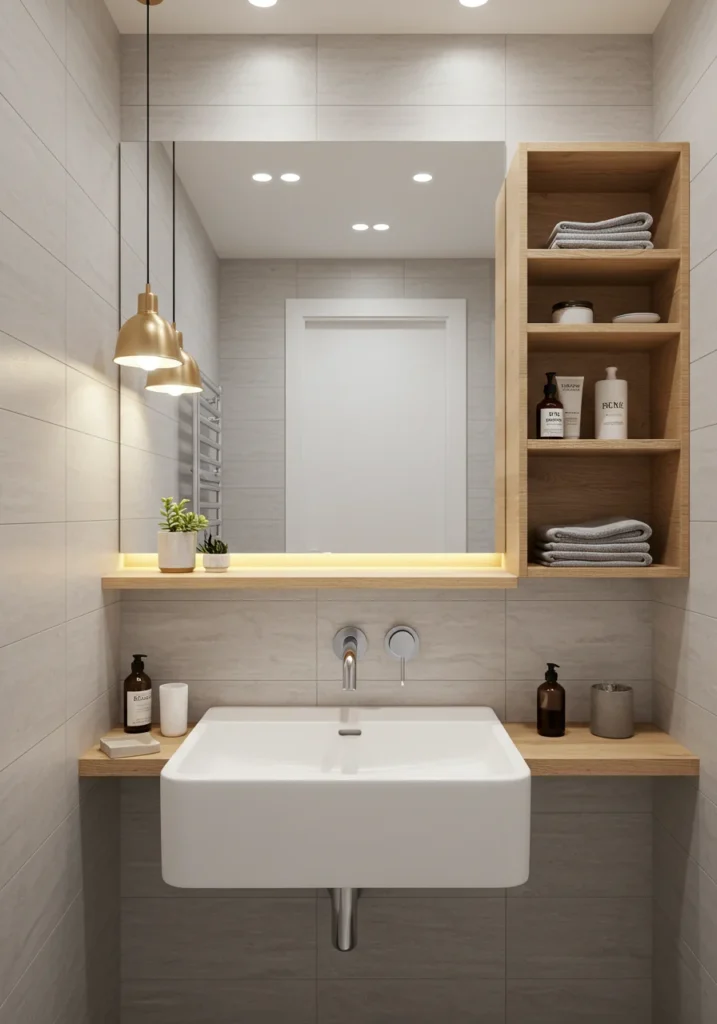
A wall-mounted sink is a perfect space-saver for a small bathroom, leaving more visible floor area and creating an airy, open feel. Pair it with floating shelves above or beside the sink for additional storage of toiletries and decor. Use light colors on walls and tiles to enhance the sense of space, and add a frameless mirror to reflect light. This minimalist setup keeps the design functional and stylish without overwhelming the room, making it ideal for very compact layouts or guest bathrooms where every inch counts.
Small bathroom design using a neutral palette with metallic accents
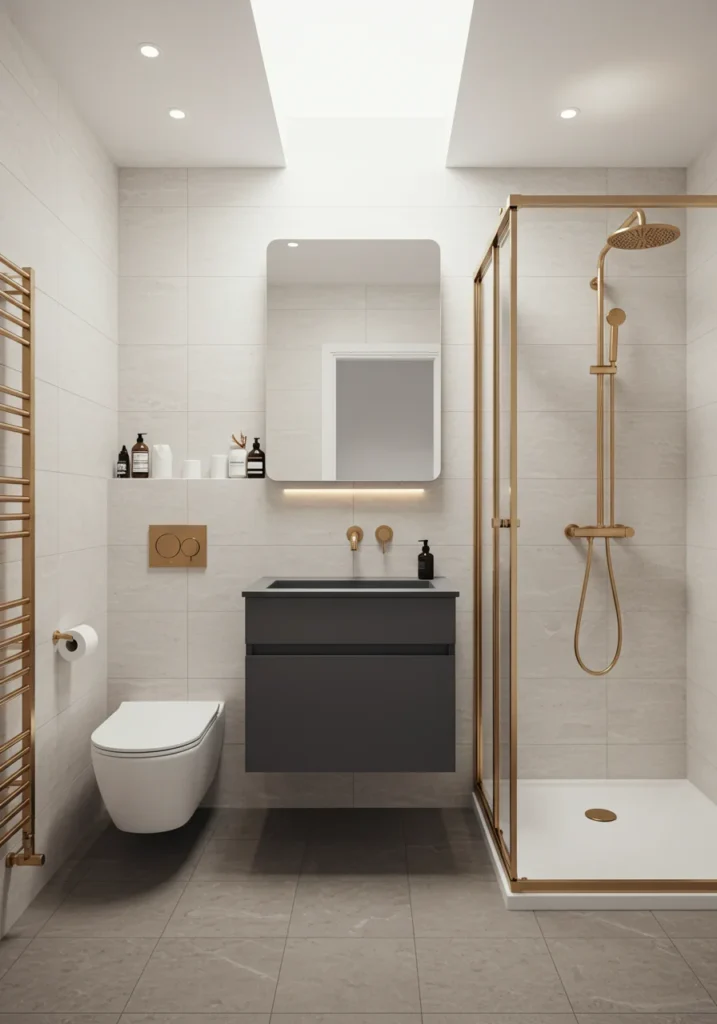
A neutral color palette can make a small bathroom feel calm and spacious. Shades like white, beige, or soft gray keep the room bright and open. To add a touch of sophistication, incorporate metallic accents in gold, brass, or chrome for fixtures, mirror frames, or lighting. Pair this with a frameless shower, floating vanity, and large-format tiles to reduce visual clutter. Subtle textures like matte tiles or woven baskets add warmth. This design strikes the perfect balance between simplicity and elegance, making a compact bathroom feel refined and inviting.
Small bathroom design in a luxury hotel style with plush towels and sleek finishes
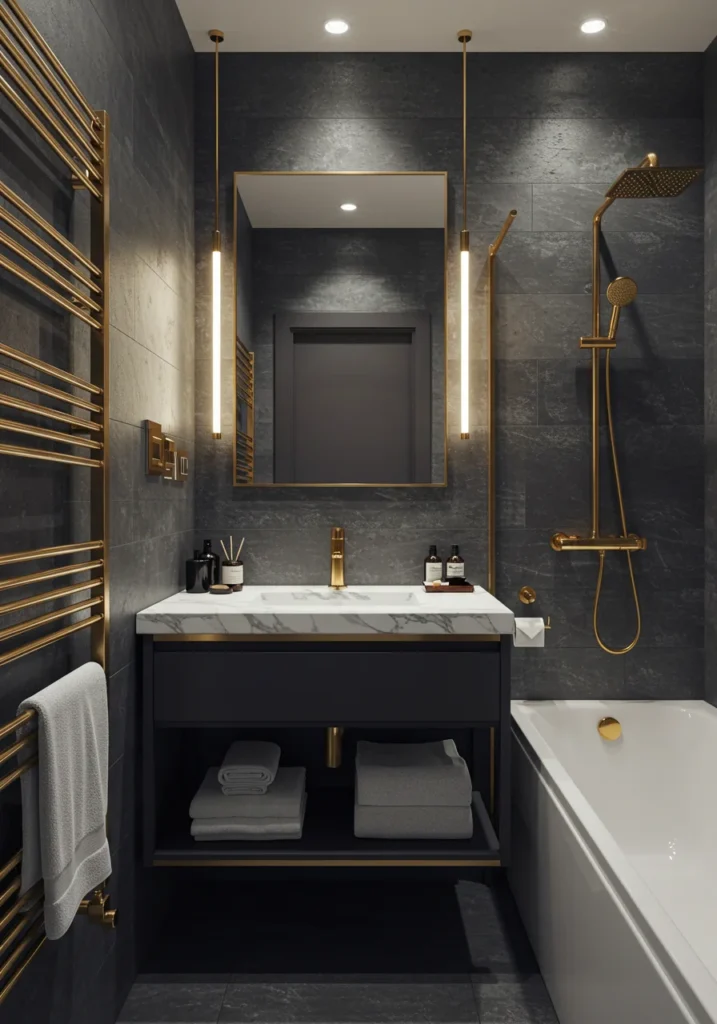
Bring the indulgence of a luxury hotel to your small bathroom with sleek finishes and thoughtful details. Opt for glossy tiles, a frameless glass shower, and a wall-mounted vanity with hidden storage. Plush white towels, a soft bath mat, and neatly arranged toiletries enhance the spa-like feel. Add ambient lighting around the mirror and recessed fixtures for a warm glow. A minimal yet elegant color palette—such as white with chrome or black accents—keeps the space clean and sophisticated. This design turns even a tiny bathroom into a five-star-inspired retreat.
Small bathroom design with bold accent wall to create depth and interest
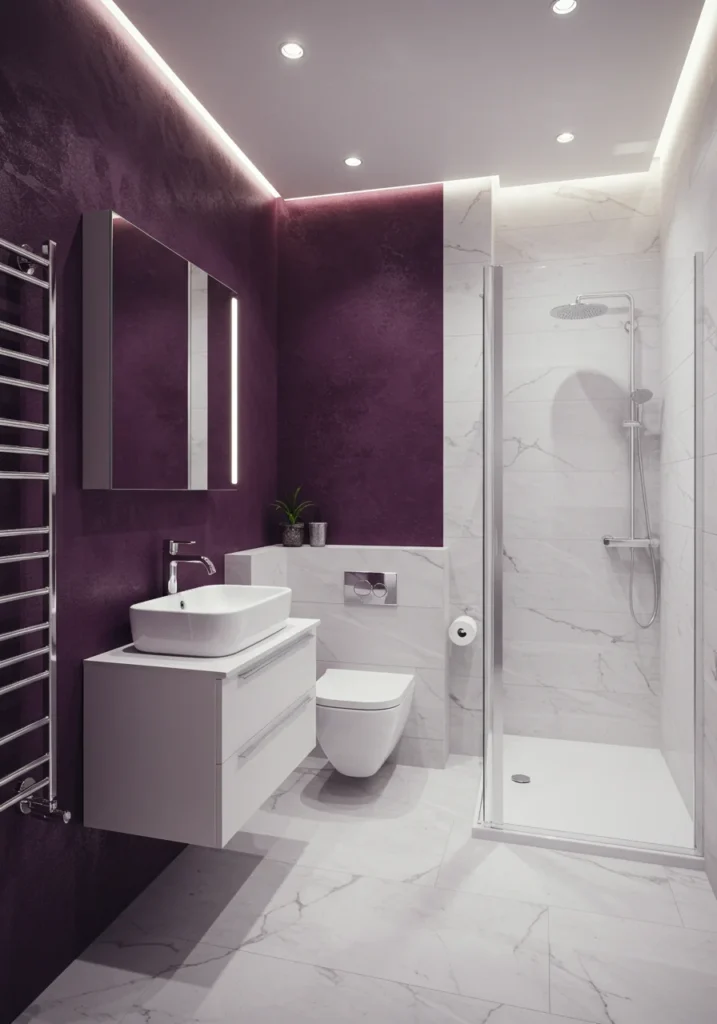
Add visual depth to your small bathroom with a bold accent wall. Choose a rich color, patterned tile, or textured wallpaper for one wall, keeping the rest neutral to avoid overwhelming the space. Pair it with sleek fixtures, a frameless mirror, and a floating vanity for balance. Light-colored flooring and strategic lighting will enhance the contrast and maintain openness. This simple yet striking design trick adds personality and dimension, making the room feel more dynamic while still appearing spacious and cohesive.
Small bathroom design featuring a foldable shower bench for practicality
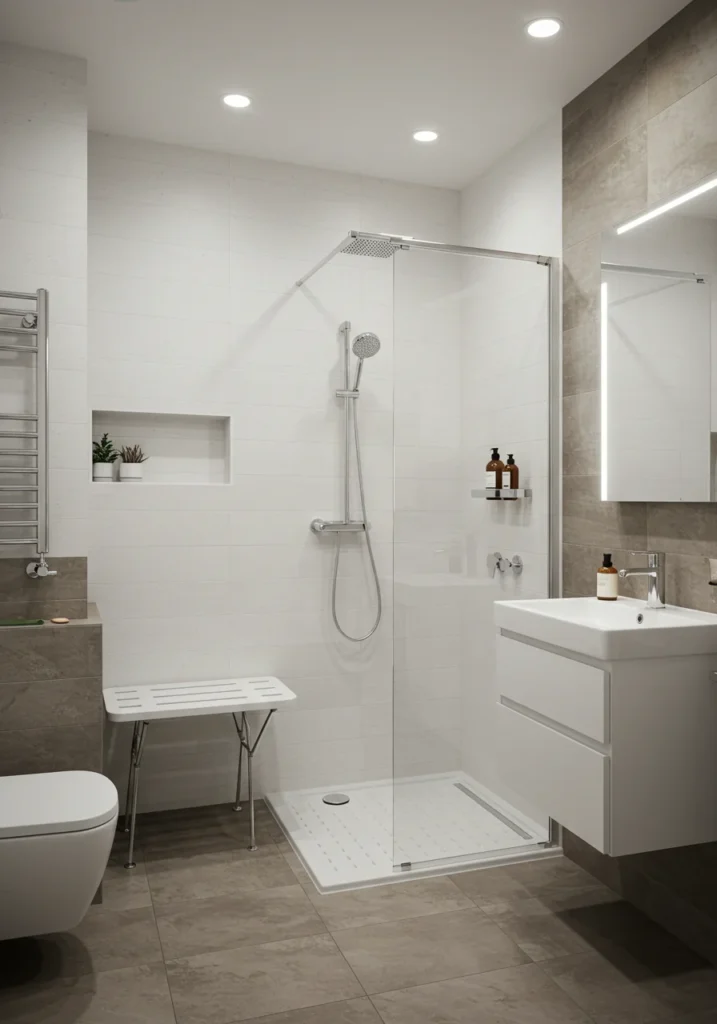
A foldable shower bench is a smart, space-efficient addition to a small bathroom. It provides comfort and convenience when needed but folds neatly against the wall when not in use, keeping the shower area open. Pair it with a frameless glass shower, large-format tiles, and wall-mounted fixtures to maintain a sleek look. Adding a recessed niche for toiletries further maximizes functionality. This thoughtful design enhances usability and accessibility while keeping the bathroom clean, minimal, and modern—perfect for compact layouts.
Small bathroom design with integrated laundry space and hidden washer-dryer unit
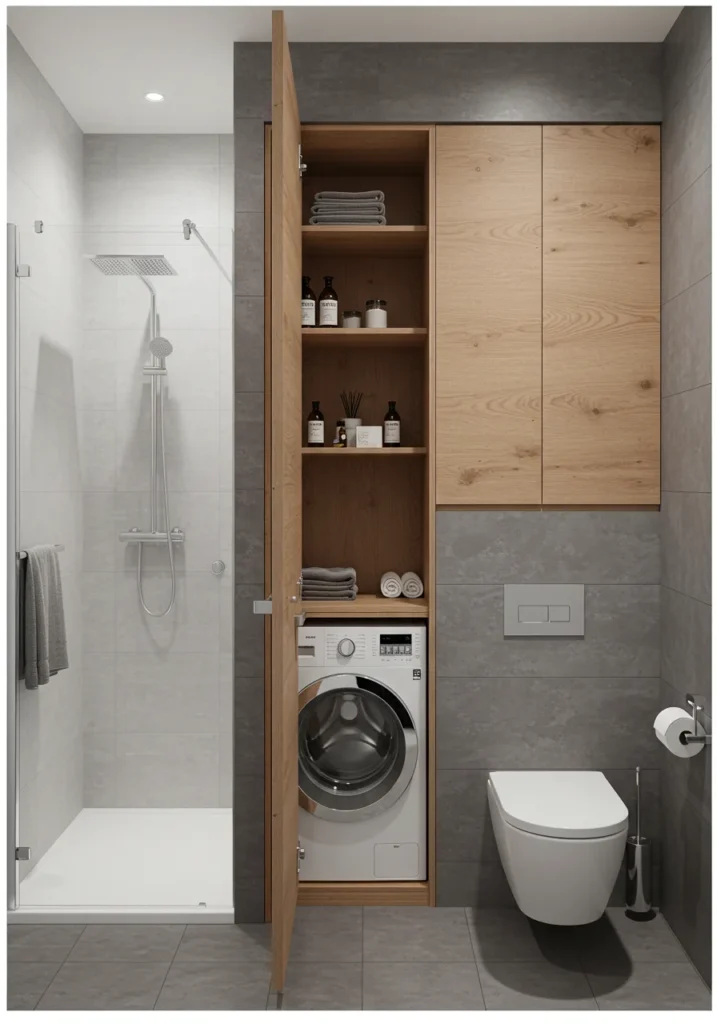
Maximize functionality by integrating a laundry area into your small bathroom. A hidden washer-dryer unit behind sleek cabinetry keeps the space tidy and multi-purpose. Pair it with a floating vanity, tall storage cabinets, and neutral tones for a streamlined look. Mirrors and bright lighting enhance the sense of openness, while compact fixtures save space. This design is perfect for urban homes or apartments where combining functions is essential, offering a practical yet stylish solution without making the bathroom feel cramped.
